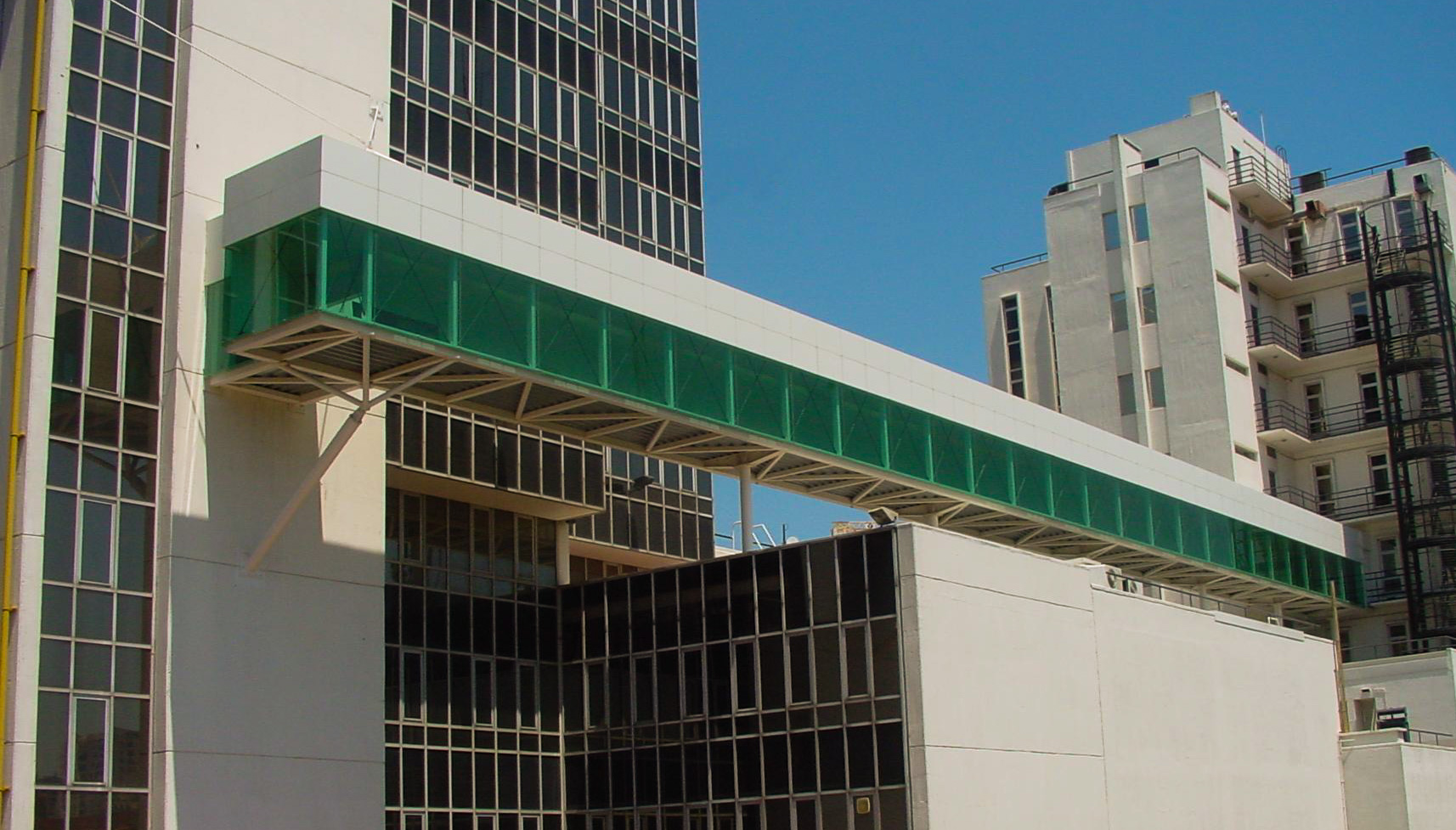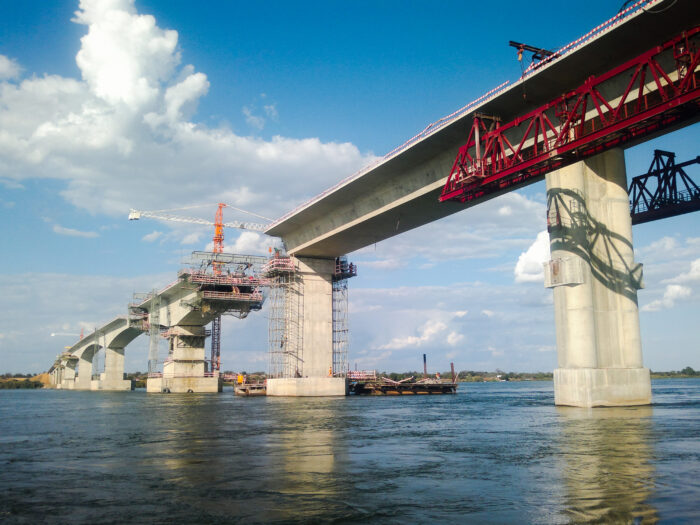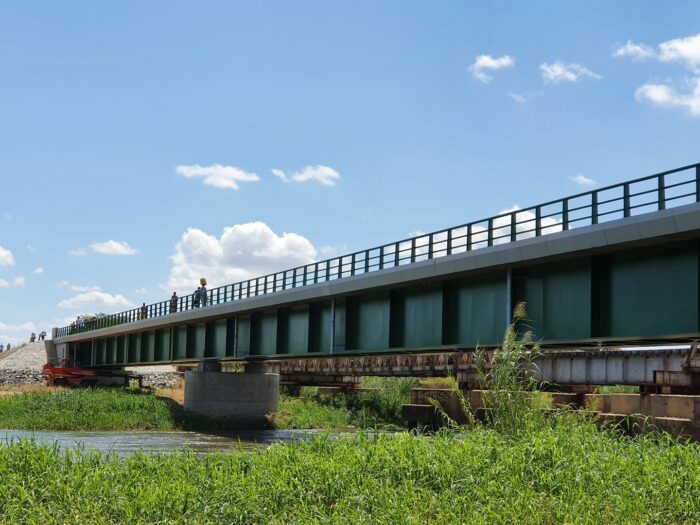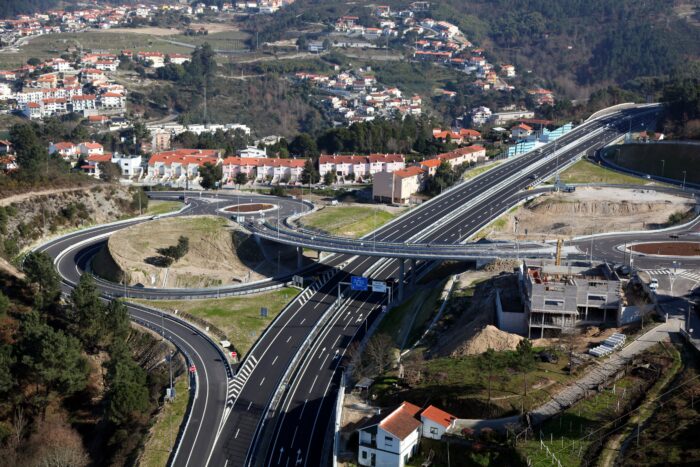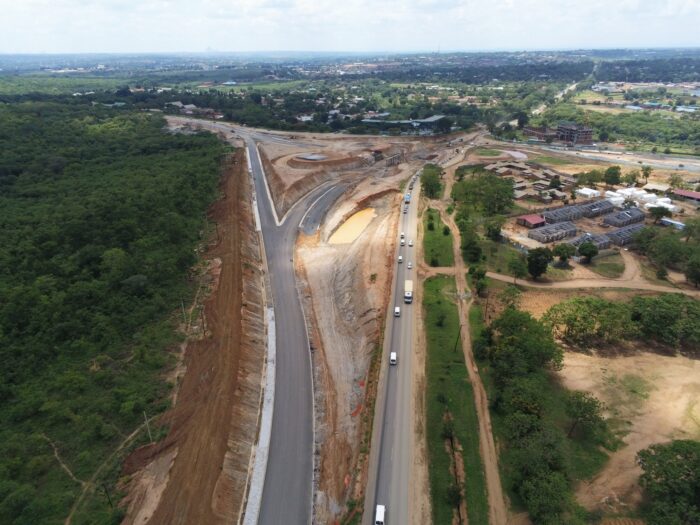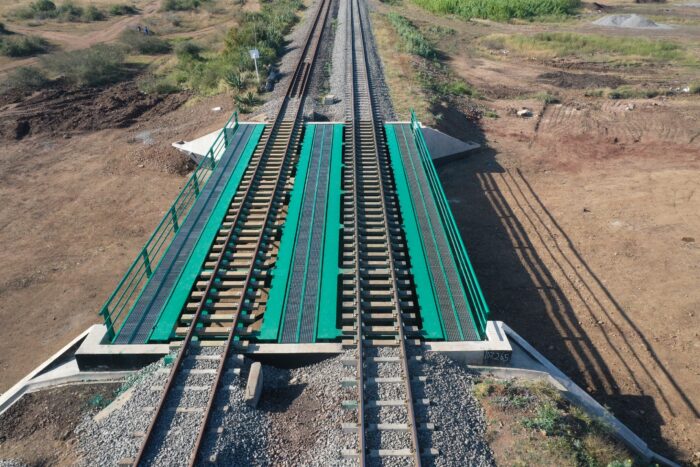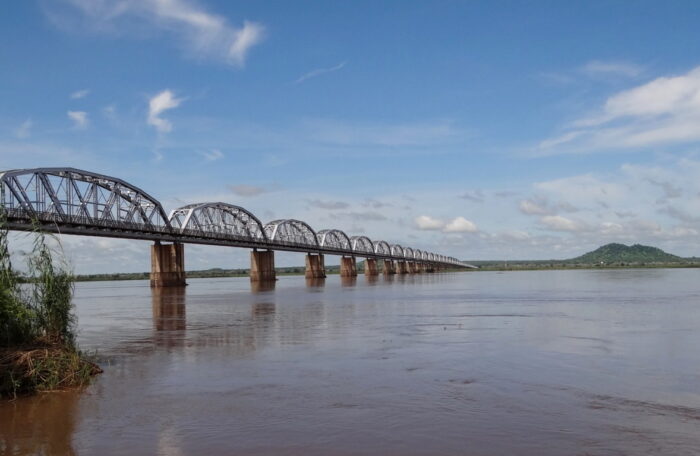Walkway at the Bonança’s Insurance Company
- Location: Lisbon, Portugal
- Solution: Bridges, Infrastructure and Transport
- Type: Footbridges and public lifts
- Architecture: INTERGAUP, Diogo de Lima Mayer
- Client: Companhia de Seguros Bonança, S.A.
- Scope: Foundations and structures
- Area: 135m2
- Project: 2001
- Construction: 2005
- See on Google Maps
Walkway at the Bonança’s Insurance Company
- Location: Lisbon, Portugal
- Solution: Bridges, Infrastructure and Transport
- Type: Footbridges and public lifts
- Architecture: INTERGAUP, Diogo de Lima Mayer
- Client: Companhia de Seguros Bonança, S.A.
- Scope: Foundations and structures
- Area: 135m2
- Project: 2001
- Construction: 2005
- Ver no Google Maps
This walkway consists of a covered gallery for pedestrians with the pavement at the adjacent buildings' 5th floor level, consisting of a single structural body, with freedom of translation in the horizontal plane at the eastern top, and intermediate supports duly implanted on the roof structures. The total length is 51.0m, and its cross section is 2.40m wide by 2.70m high.
The structure of the walkway is a three-dimensional truss, with circulation inside, formed by TPS tubular profiles, with rigid diagonal bracing at the level of the pavement and roof. In the glazed vertical planes, the crossed diagonals are ensured by pre-stressed Macalloy tie rods, thus allowing for greater transparency.
The floors are of composite slabs supported by the lower beams of the truss. The roof is covered with thermally insulated metal sheets and a slope suitable for draining rainwater.
The pillars are tubular profiles with a circular section, connected by pre-stressed screws to the truss beam and to the load distribution beams or metallic grids to the superstructure of the building.
The connection to the west building is made through a sloping strut, connected on the 4th floor level, and two Macalloy tie rods, anchored at the 7th floor level, to the columns and corner walls of the nucleus of stairs and elevators in reinforced concrete.
