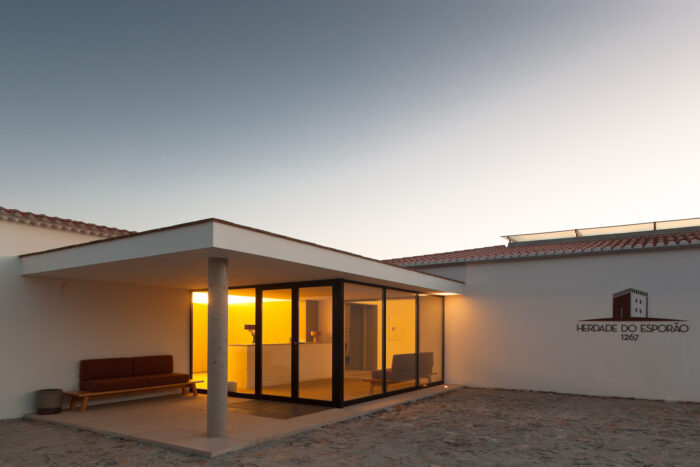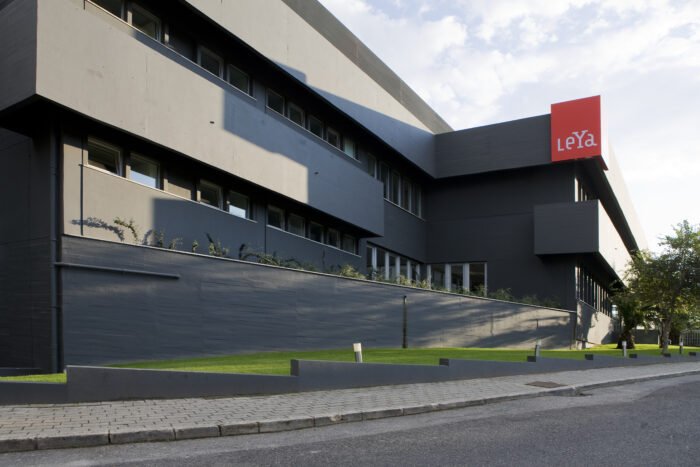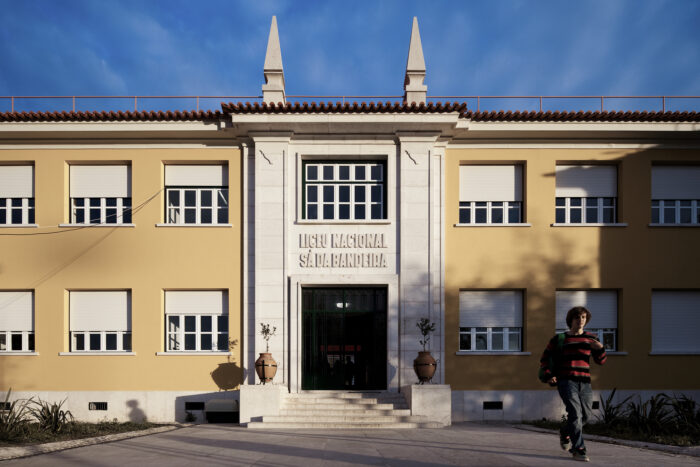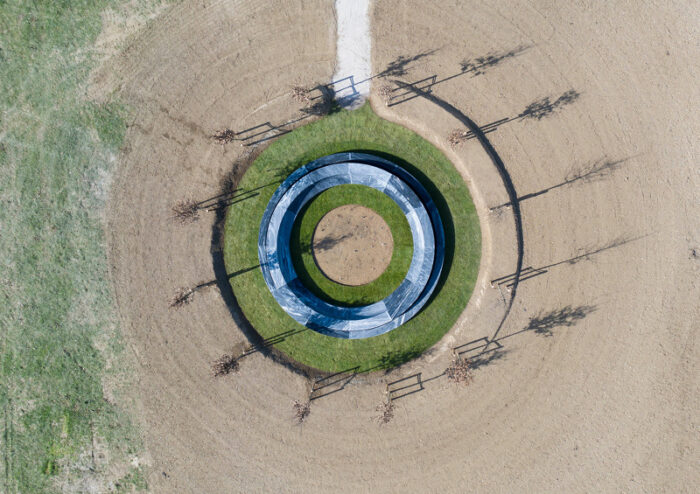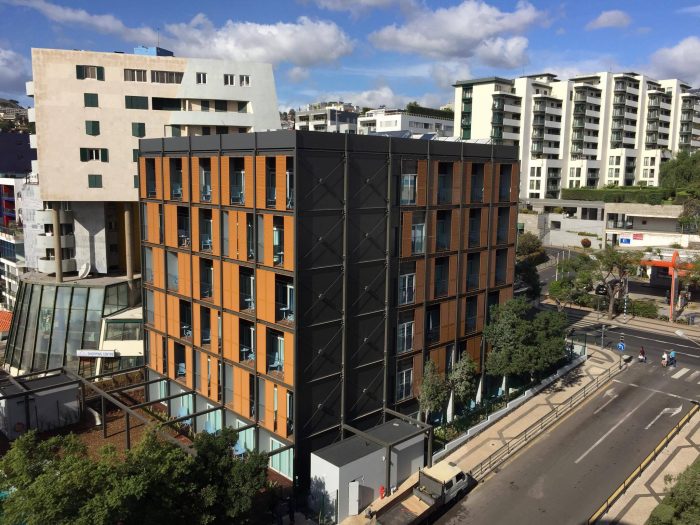Silva Amado Palace
- Location: Lisbon, Portugal
- Solution: Buildings
- Type: Housing, Rehabilitation
- Promoter: IPOBI Lisboa
- Architecture: Aires Mateus e Associados
- Scope: Foundations and structures, demolitions and facade retention system, water supply and sewerage, excavation and retaining wall system (by Geotest)
- Area: 6700m2
- Project: 2018-2020
- Construction: 2020-2024
- Photography: WSA
- Contractor: HCI Construções
- See on Google Maps
Silva Amado Palace
- Location: Lisbon, Portugal
- Solution: Buildings
- Type: Housing, Rehabilitation
- Promoter: IPOBI Lisboa
- Architecture: Aires Mateus e Associados
- Scope: Foundations and structures, demolitions and facade retention system, water supply and sewerage, excavation and retaining wall system (by Geotest)
- Area: 6700m2
- Project: 2018-2020
- Construction: 2020-2024
- Photography: WSA
- Contractor: HCI Construções
- Ver no Google Maps
The intervention in the Silva Amado Palace won the 2024 National Urban Rehabilitation Prize in the Residential Category.
A complex of two buildings, consisting of the Silva Amado Palace building, of residential architecture, classified as a Property of Public Interest, and the Palace's old annexes, of which only the facades have been kept. Its construction dates back to the second half of the 18th century, having been remodelled in the 19th century and later, in the 20th century, after appropriation by the State, when it was extended with the construction of a new building in the gardens. These buildings are characterised by exterior load-bearing walls made of rubble stone masonry with lime mortar, Internal masonry walls or “tabique” walls, floors and roofs made of wooden structures.
In the Palace building, a facade retention structure was erected to allow the demolition of interior walls and floors, while preserving all the elements with heritage value, namely the atriums, the wooden staircases and the turret of the central staircase, all of which were restored. The intervention consisted of restoring the damaged walls and strengthening them with reinforced concrete layers, building new columns and interior walls in reinforced concrete, rebuilding the floors in a steel-concrete composite structure and the roof with steel structures.
The annex building, known as Casa, of which only the facade walls remained, was extended with the addition of two basements, built with Berlin-type retaining walls. It also comprises a ground floor, two upper floors and a roof. This building was built around a patio where the swimming pool is located. The new floors are reinforced concrete or pre-stressed reinforced concrete flat slabs. The roof of level 2 and the facades facing the courtyard are made of steel.

