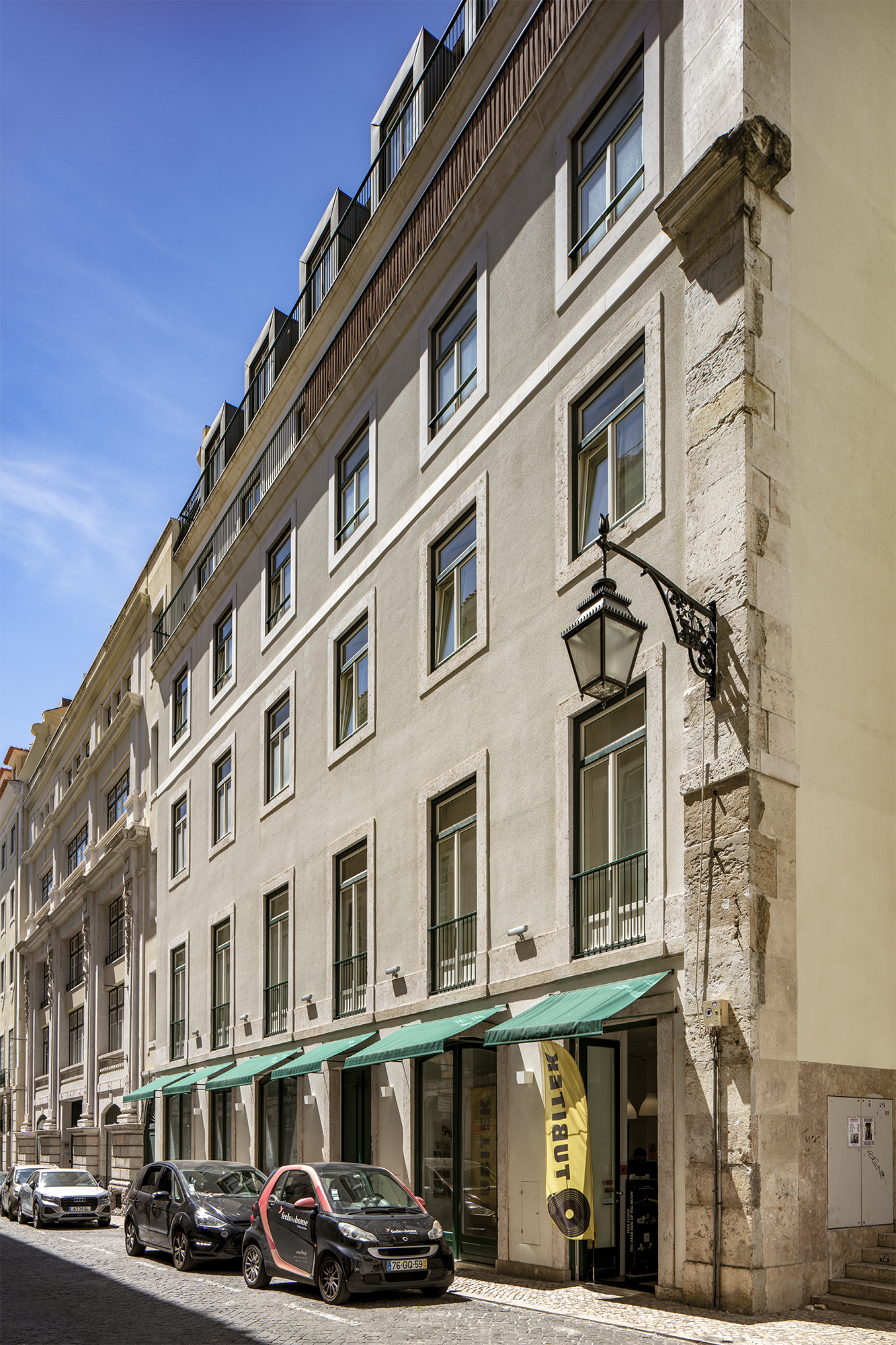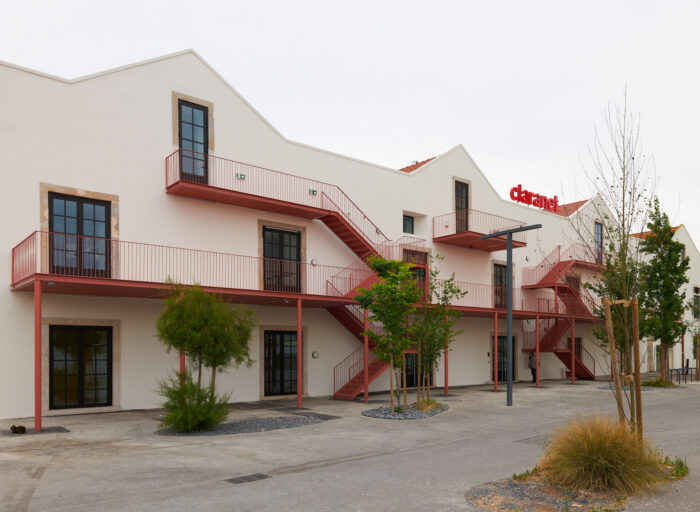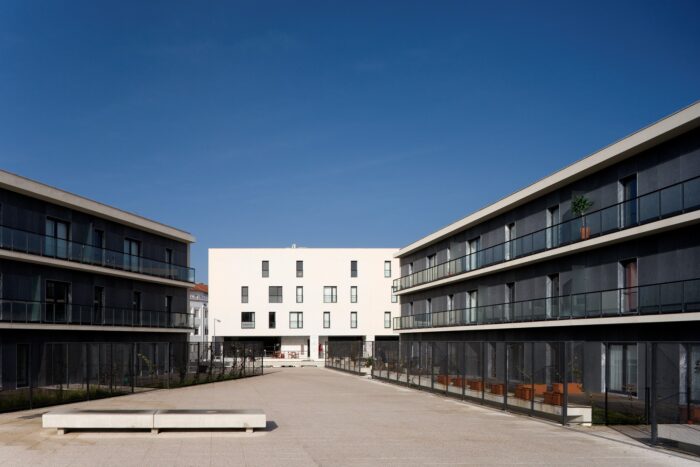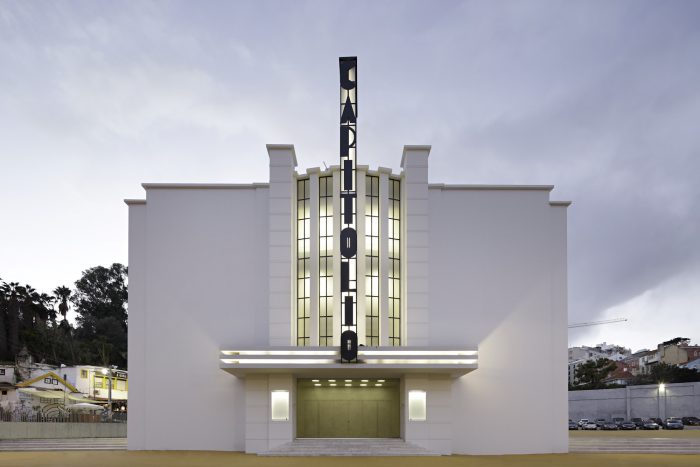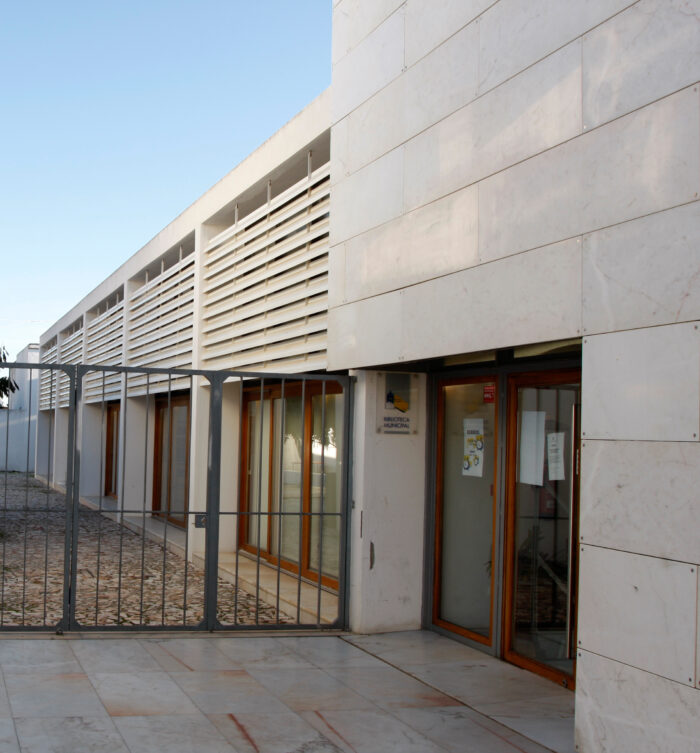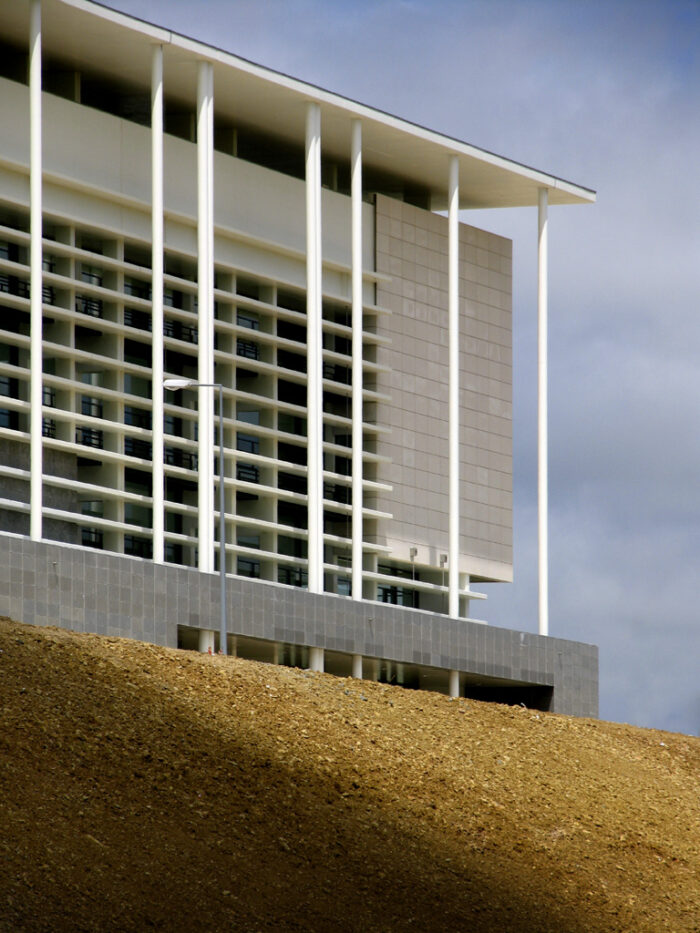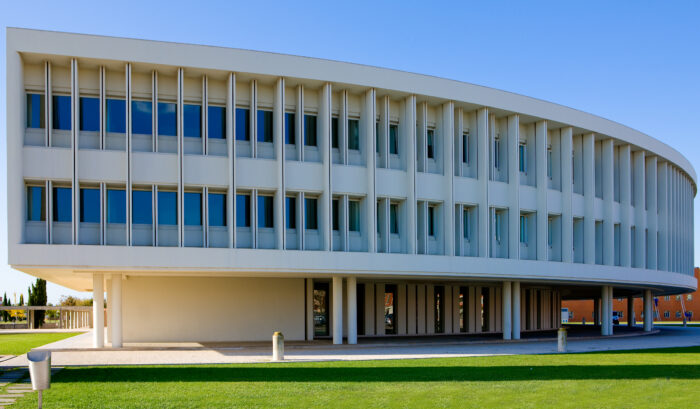Rua do Crucifixo 69-79
- Location: Lisboa, Portugal
- Solution: Buildings
- Type: Housing, Rehabilitation
- Promoter: Accure
- Architecture: BB Arquitectos
- Scope: Foundations and structures, water supply and sewerage
- Area: 1800m2
- Project: 2016
- Construction: 2017/2019
- Photography: Rodrigo Cabral
- Contractor: Hoturb
- See on Google Maps
Rua do Crucifixo 69-79
- Location: Lisboa, Portugal
- Solution: Buildings
- Type: Housing, Rehabilitation
- Promoter: Accure
- Architecture: BB Arquitectos
- Scope: Foundations and structures, water supply and sewerage
- Area: 1800m2
- Project: 2016
- Construction: 2017/2019
- Photography: Rodrigo Cabral
- Contractor: Hoturb
- Ver no Google Maps
Reconstruction of a “Pombalino” building in an advanced state of disrepair, demolished almost in its entirety, preserving only the load-bearing wall on the façade facing Rua do Crucifixo, part of the party wall that adjoins the neighbouring building to the south, and the arches on the ground floor. The structures to be retained are rubble stone or brick masonry load-bearing walls. The new building is intended for residential use on the upper floors and commercial use on the ground floor.
During the demolition and reconstruction work, provision was made for the façade to be restrained in order to ensure that the load-bearing wall to be preserved was locked in place, allowing the other structural elements to be demolished without jeopardising their safety and integrity. This structure consisted of two giants in trussed steel structures, resting on reinforced concrete pile caps, each headed by a pair of micro-piles.
The building was rebuilt in a reinforced concrete structure, with five upper floors and a roof. The roof has kept its original shape, a mansard roof with dormers, but is now one storey higher. The structure consists of reinforced concrete frames and is characterised by lightened slabs with COBIAX-type lost moulds, supported by internal beams arranged in both directions and others around the periphery. These, in turn, are supported by columns and walls. The building has a staircase core centred on the west façade and leaning against it, and a lift core positioned in the centre of the building. They are joined by an atrium and together divide the building into two halves, each occupied by a flat on each floor level. The foundations are indirect with micropiles.
