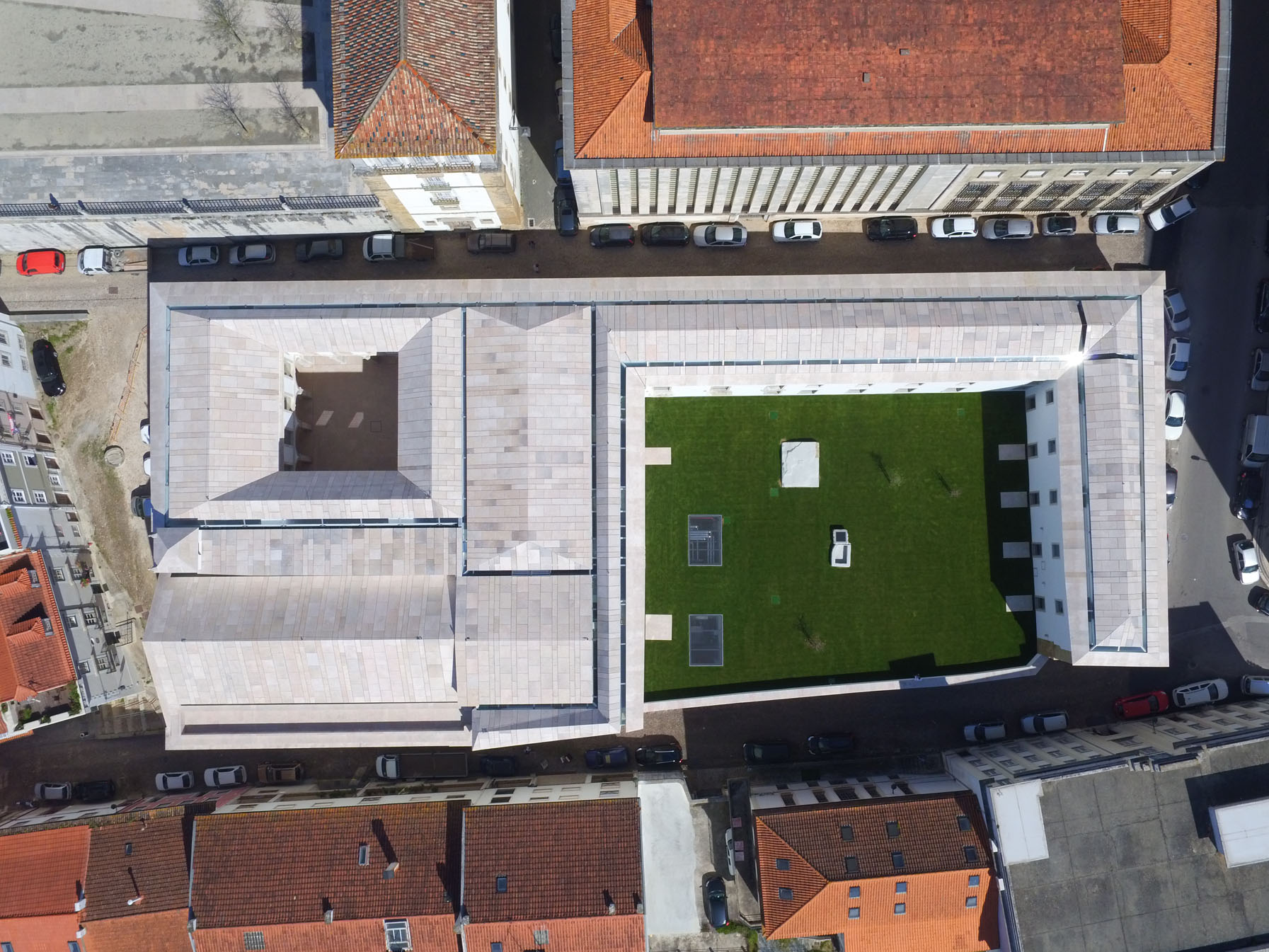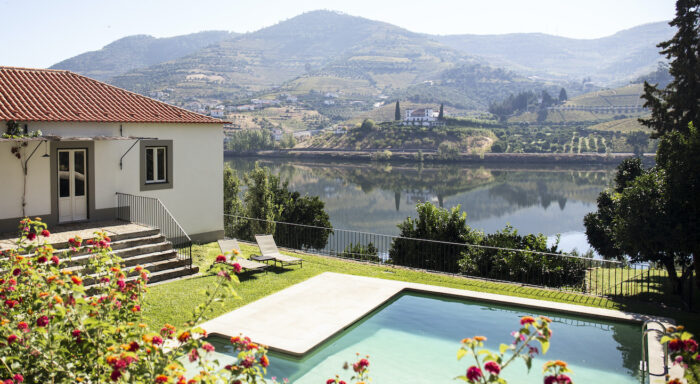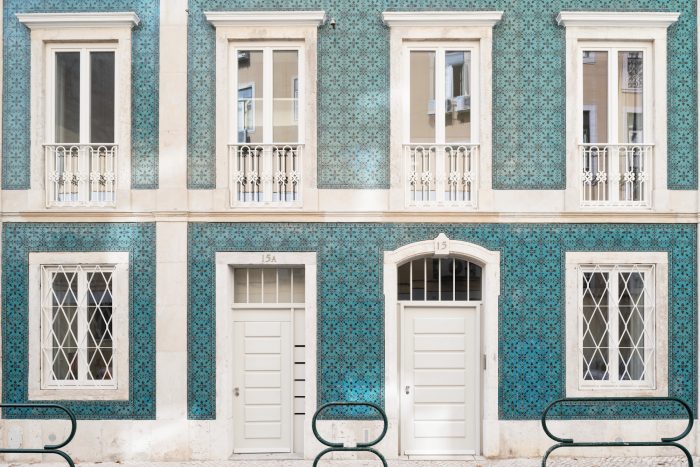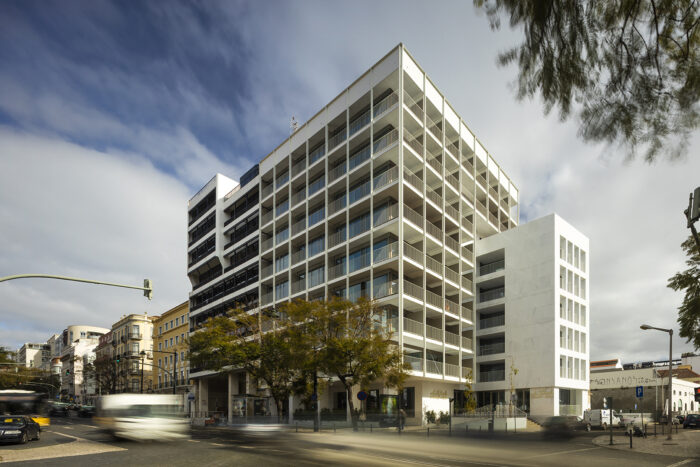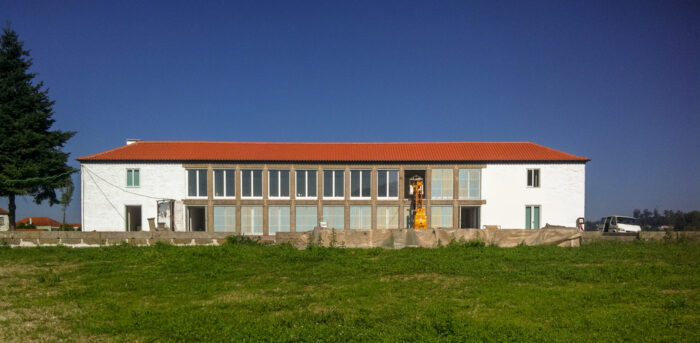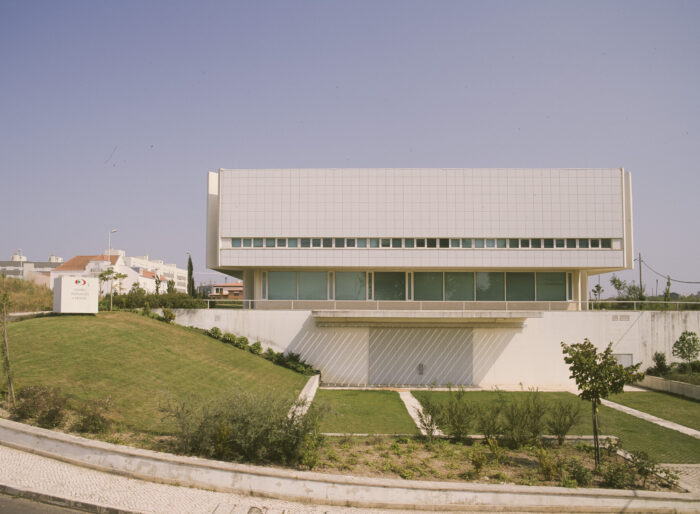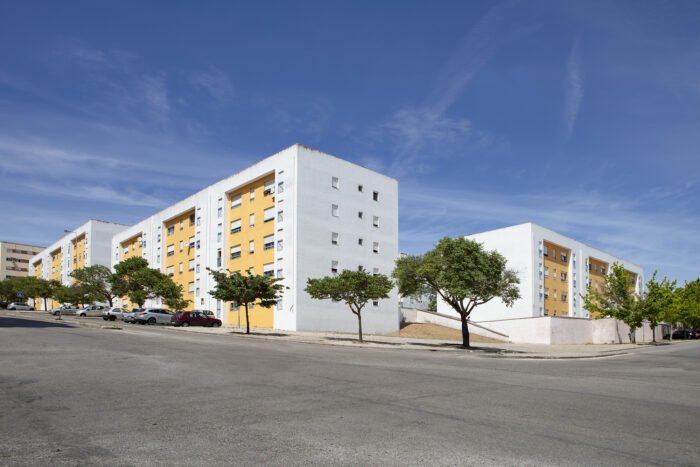Trindade’s College
- Location: Coimbra, Portugal
- Solution: Buildings
- Type: Rehabilitation, Education
- Architecture: Aires Mateus e Associados
- Client: University of Coimbra
- Scope: Foundations and structure (project co-authored with Prof. Aníbal Costa, full technical support), sewerage and water supply
- Area: 4093m2
- Project: 2007-2012
- Construction: 2014-2017
- Photography: Nelson Garrido / AMA
- Contractor: Veiga Lopes S.A.
- See on Google Maps
Trindade’s College
- Location: Coimbra, Portugal
- Solution: Buildings
- Type: Rehabilitation, Education
- Architecture: Aires Mateus e Associados
- Client: University of Coimbra
- Scope: Foundations and structure (project co-authored with Prof. Aníbal Costa, full technical support), sewerage and water supply
- Area: 4093m2
- Project: 2007-2012
- Construction: 2014-2017
- Photography: Nelson Garrido / AMA
- Contractor: Veiga Lopes S.A.
- Ver no Google Maps
In the late 1980s, part of the building collapsed due to the degradation of its masonry stone walls.
The reconstruction project of the Colégio da Trindade, for the installation of the Casa da Jurisprudência of the University of Coimbra, had its first impetus in 2003, with the installation of the façade retaining, which aimed to stabilize the building.
After a long history, already in 2012, the main challenge of the structural work, complementary to the project developed until then, was the definition of the structures necessary for the formation of the coverage plans - a particularly striking façade of the entire project.
These structures would have to be added to those of the main metal structure proposed in the project prepared by the GEPECTrofa office, relying now and then on the existing masonry walls.
Some of the existing structures were recovered, both in their constitution and in their function, continuing to comply with the requirements for which they were designed and built, namely the pillars and arches of the Cloister and practically all the recent reinforced concrete structure of the Church.
The underground structure, consisting of retaining walls, pillars, beams and slabs, was made of reinforced concrete.
