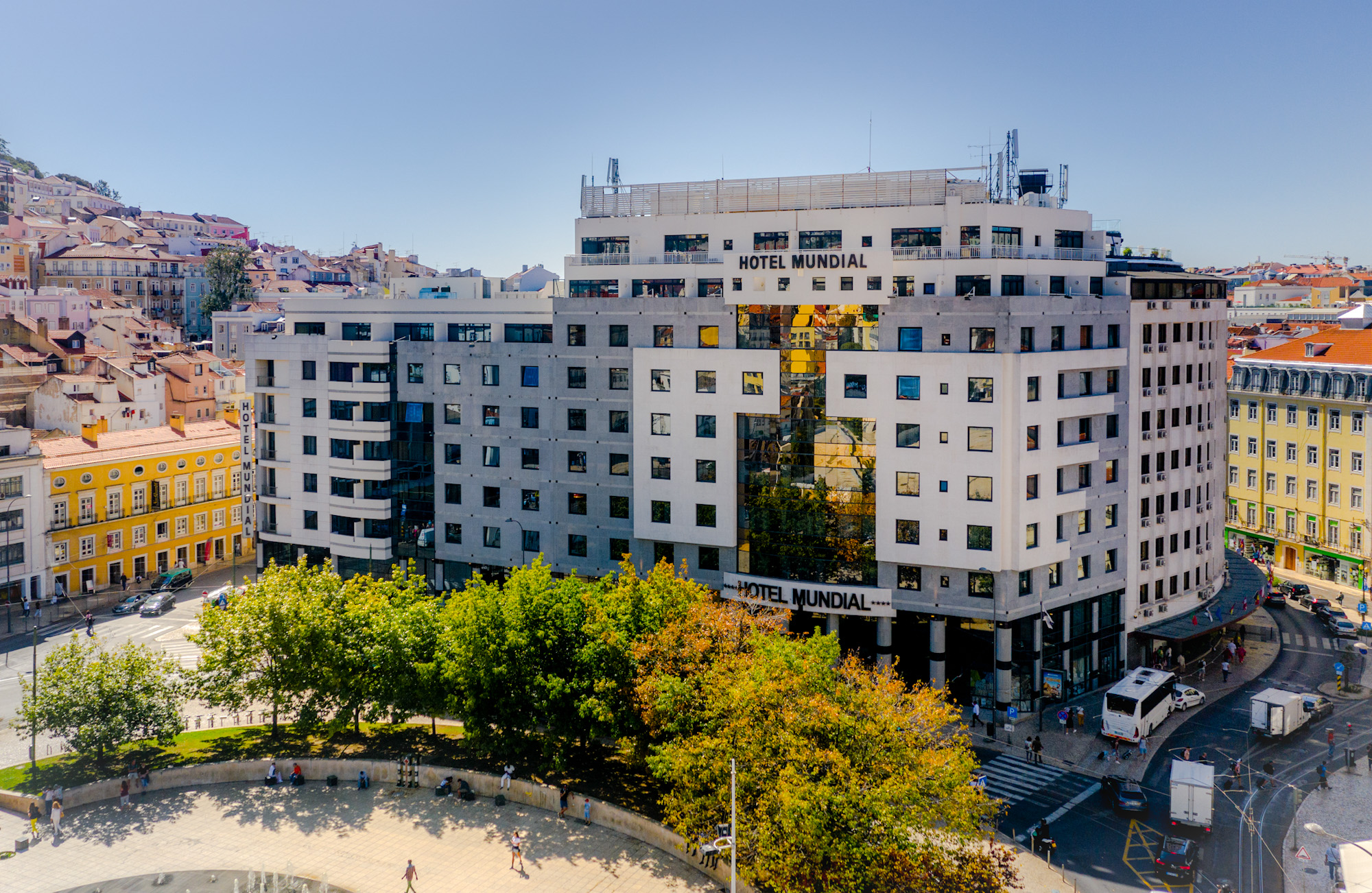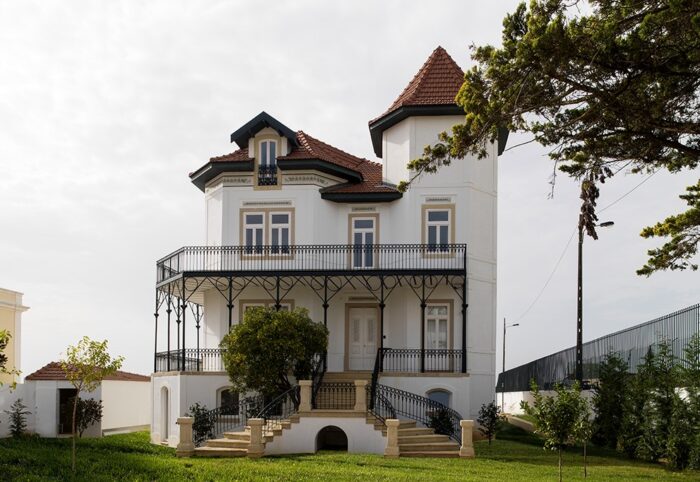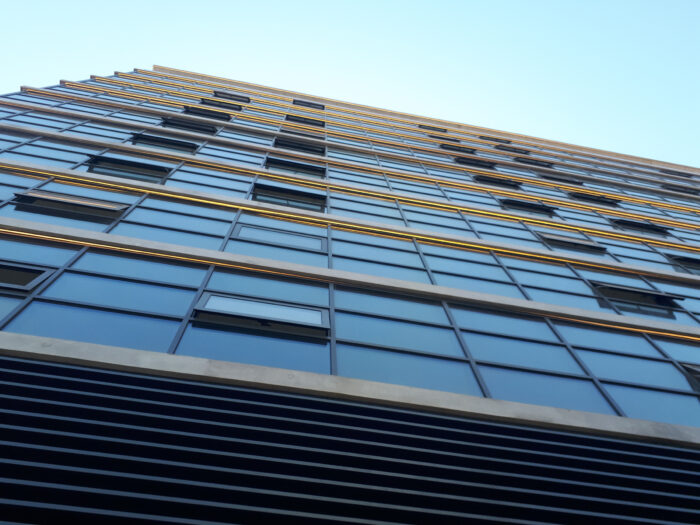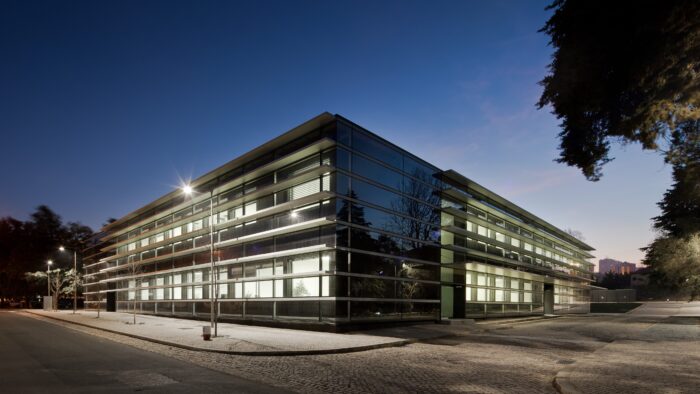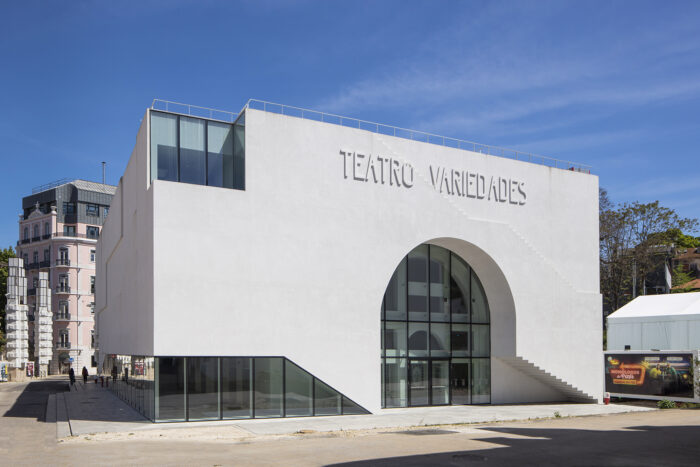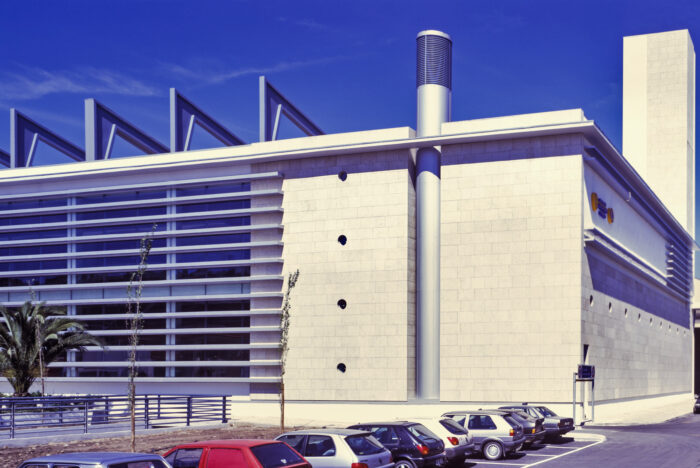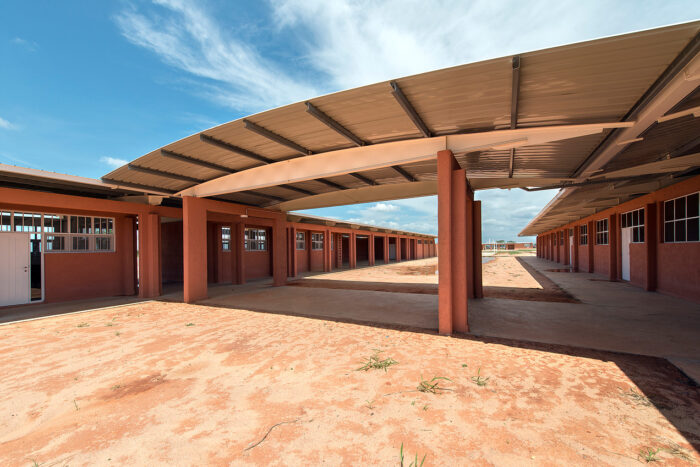Mundial Hotel Extension
- Location: Lisbon, Portugal
- Solution: Buildings
- Type: Hospitality and tourism
- Promoter: Sociedade Hoteleira de Turismo, SOTELMO S.A
- Architecture: J. Vasconcelos Marques, Arquitectos
- Scope: Foundations and structures, water supply and sewerage
- Area: 9000m2
- Project: 2002
- Construction: 2004
- Photography: Site
- See on Google Maps
Mundial Hotel Extension
- Location: Lisbon, Portugal
- Solution: Buildings
- Type: Hospitality and tourism
- Promoter: Sociedade Hoteleira de Turismo, SOTELMO S.A
- Architecture: J. Vasconcelos Marques, Arquitectos
- Scope: Foundations and structures, water supply and sewerage
- Area: 9000m2
- Project: 2002
- Construction: 2004
- Photography: Site
- Ver no Google Maps
The Hotel Mundial 3rd phase of construction present base insulated acoustic and consists of two buried floors, seven floors high and terraced roof. The cellars are designed to parking and occupy the whole area of land deployment except the top South-West which is diagonally traversed by the Metropolitan Gallery.
The close presence of the Metro line between Martim Moniz and Rossio stations is a source of noise and vibrations transmitted by the ground to adjacent structures. As this is a superior category hotel, where the acoustic comfort requirements are very high, the solution adopted for the foundations and structures includes an acoustic insulation system, established at the base of the building and at the abutments of the basement slabs and the ground floor to the retaining walls.
For the peripheral containment excavation was adopted a system formed by molded walls without anchors fought with the floor 0 slab which was previously executed to the excavation ("Top-Down"). The use of this technique is justified by the inability to perform anchors on the side of the Praça Martim Moniz due to the existing parking proximity and side of Marquês do Alegrete Street due to the Metropolitan Gallery with small depth crowning. The indirect foundations have strips and stakes. The super-structure was defined with flat waffle slabs and prestressed slabs.
