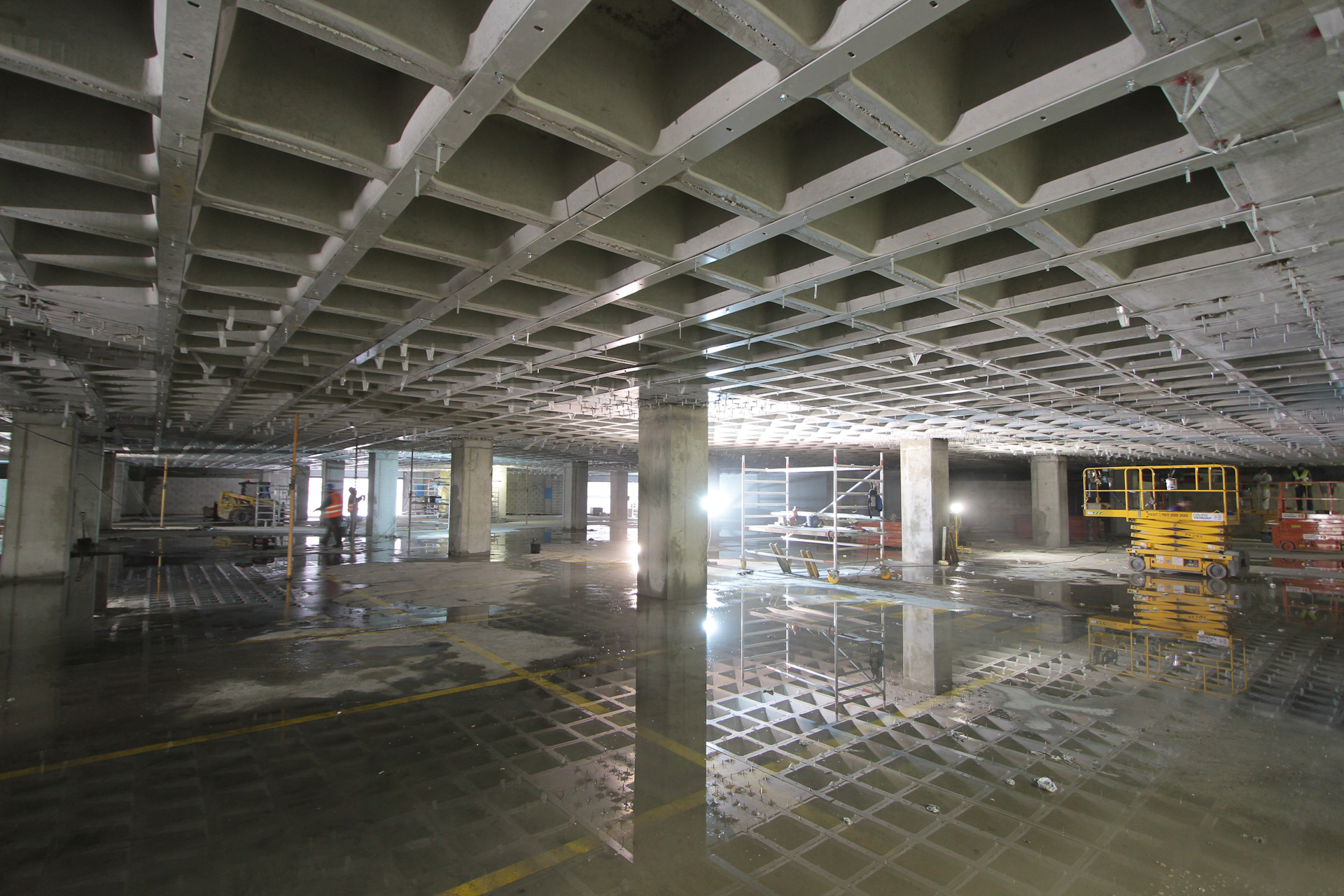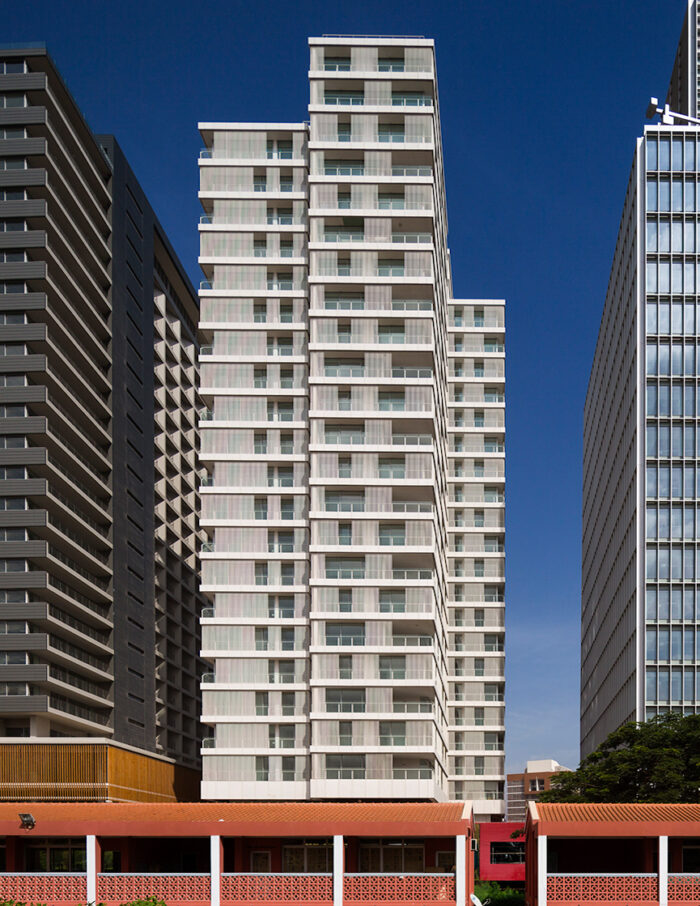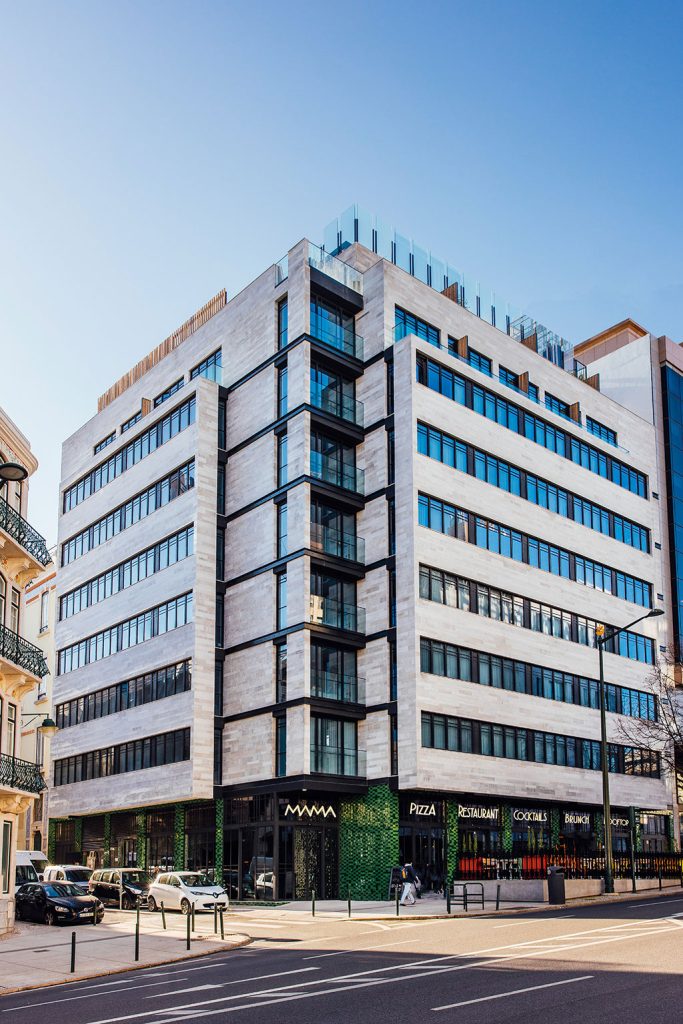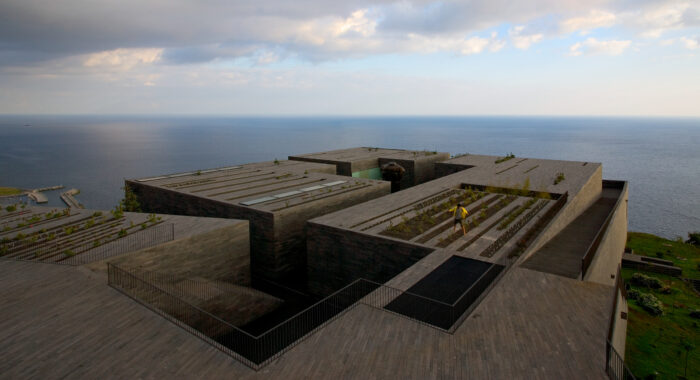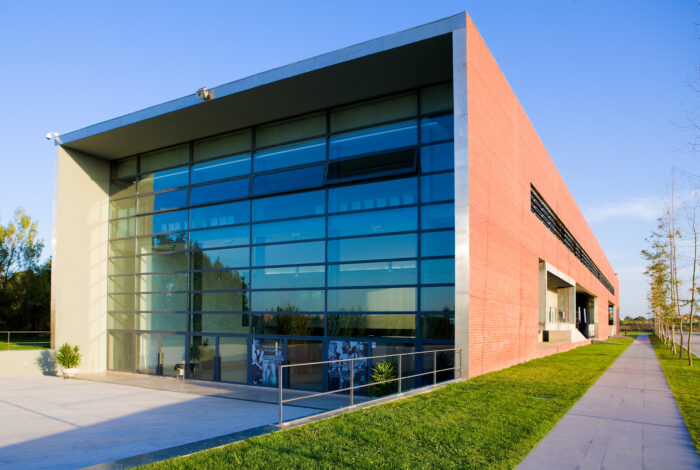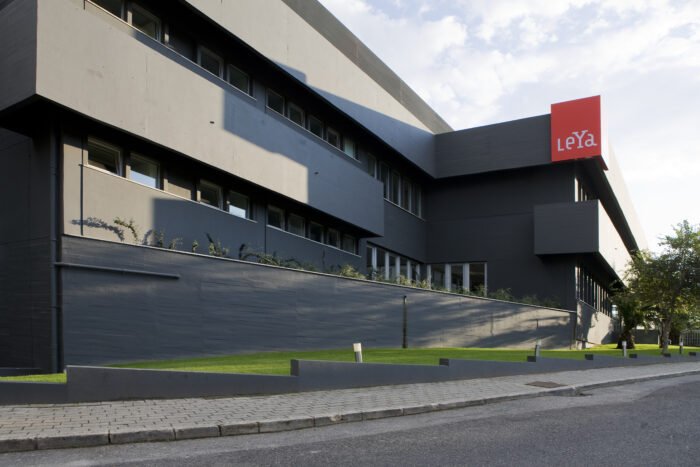Montijo Retail Park – Load bearing increase
- Location: Montijo, Portugal
- Solution: Buildings
- Type: Rehabilitation, Retail
- Promoter: Leroy Merlin
- Client: Montijo Retail Park
- Scope: Foundations and structure
- Project: 2018
- Construction: 2019
- Photography: Teixeira Duarte
- Contractor: Teixeira Duarte
- See on Google Maps
Montijo Retail Park – Load bearing increase
- Location: Montijo, Portugal
- Solution: Buildings
- Type: Rehabilitation, Retail
- Promoter: Leroy Merlin
- Client: Montijo Retail Park
- Scope: Foundations and structure
- Project: 2018
- Construction: 2019
- Photography: Teixeira Duarte
- Contractor: Teixeira Duarte
- Ver no Google Maps
The structural intervention in store #1 of Montijo Retail Park aimed to endow the space with the ability to withstand live loads greater than those defined in the original project, enabling the installation of a Leroy Merlin store for construction materials. In particular, the reinforcement made it possible to triple the live load, from 10 kN/m2 to 30 kN/m2 (about 3 tons / m2).
After analyzing the original project, as well as the geotechnical report, the necessary interventions were defined, which essentially involved the casing of the concrete columns with an increase of 0.20m in thickness on each face; the introduction of an upper compression concrete layer over the existing slab, applied after the removal of the existing screed, and properly connected to the slab, allowing for a new upper reinforcement; the introduction of reinforcement for punching with threaded rods and plates; the introduction of reinforcement steel plates for bending, on the underside of the ribs, according to the spans; and introduction of minor reinforcements in other structural elements.
A relevant point was related to the adequate amount of stirrups of the existing ribs, in general, which made it possible to accommodate the addition of live loads withou new shear reinforcement of the ribs, which would be complex and expensive to perform.
This solution did not imply the reinforcement of the existing foundations (which had adequate load capacity), nor did it change the metric of columns at the basement level, which, in addition to reducing the number of customer parking spaces, would affect the movement of vehicles. and would have a very relevant visual impact.
