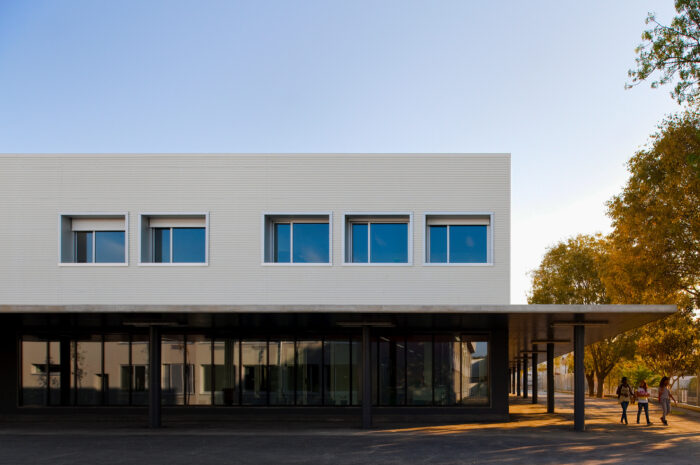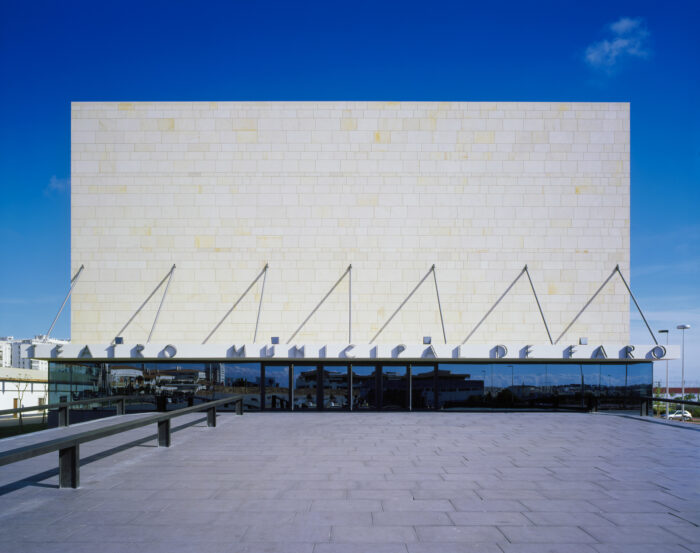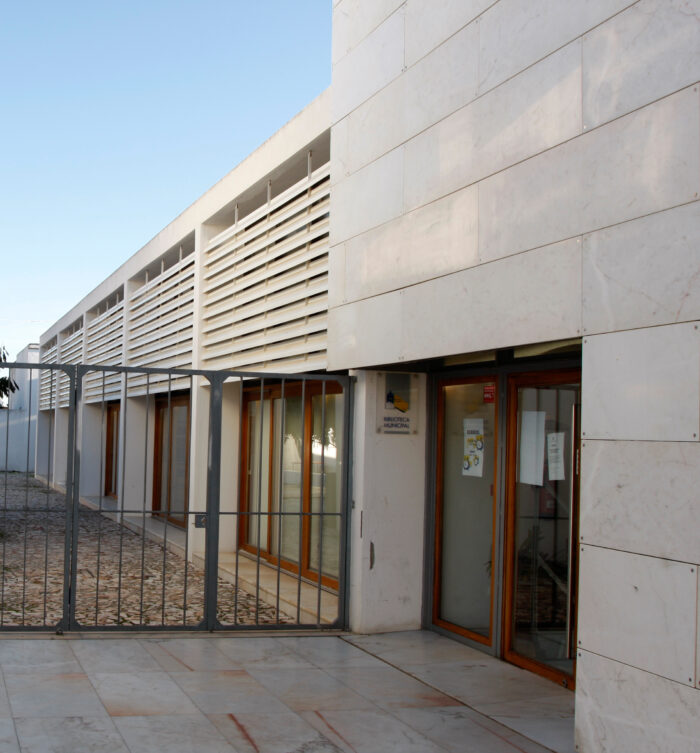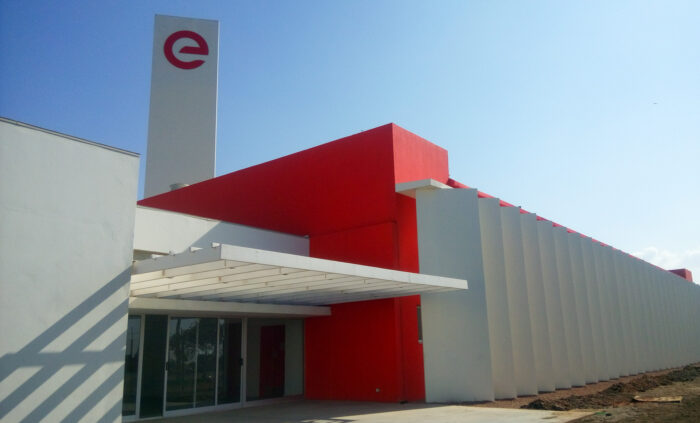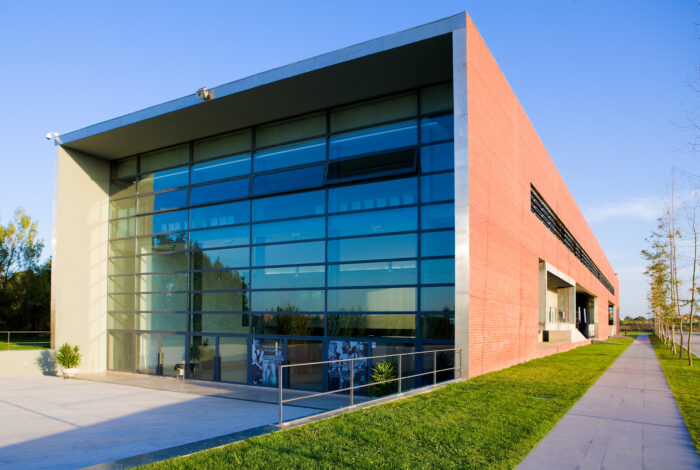Miguel Lupi 30
- Location: Lisbon, Portugal
- Solution: Buildings
- Type: Housing, Rehabilitation
- Promoter: M. LUPI – Sociedade Imobiliária
- Architecture: Quadrante Arquitectura
- Scope: Foundations and structures, demolitions and facade retention system, water supply and sewerage, excavation and retaining wall system (by JETSJ)
- Area: 1500m2
- Project: 2018-2021
- Construction: 2019-2022
- Photography: Reformosa
- Contractor: Construtora San Jose
- See on Google Maps
Miguel Lupi 30
- Location: Lisbon, Portugal
- Solution: Buildings
- Type: Housing, Rehabilitation
- Promoter: M. LUPI – Sociedade Imobiliária
- Architecture: Quadrante Arquitectura
- Scope: Foundations and structures, demolitions and facade retention system, water supply and sewerage, excavation and retaining wall system (by JETSJ)
- Area: 1500m2
- Project: 2018-2021
- Construction: 2019-2022
- Photography: Reformosa
- Contractor: Construtora San Jose
- Ver no Google Maps
This historic building in the heart of Lisbon rises with rubble stone masonry with lime mortar load-bearing walls, profusely fenestrated, and with Internal load-bearing walls in perforated brick masonry. In the late 1920s, the building underwent significant changes, with the increase of one floor and the use of the roof's attic, which resulted in an increase of two floors in the volume of the building.
The intervention involved the total demolition of the building, preserving the exterior walls of the façade and party walls, in rubble stone masonry. Inside, only the wooden staircases were kept. The exterior reinforced concrete staircase was also maintained. The building was extended with the introduction of a basement, executed with Berlin-type retaining walls.
The new internal structures are reinforced concrete framed structures. The columns are arranged on the periphery of the building, attached to the masonry walls, and the walls surrounding the wooden staircase to be preserved. In general, the beams are located on the periphery, also attached to the existing walls.
The consolidation of the exterior walls was obtained by a reinforced concrete layer, on the upper floors, applied to the interior face of the walls, connected to the masonry with galvanized rod anchors. To complement the seismic reinforcement, the elevator core was built in steel structures.


