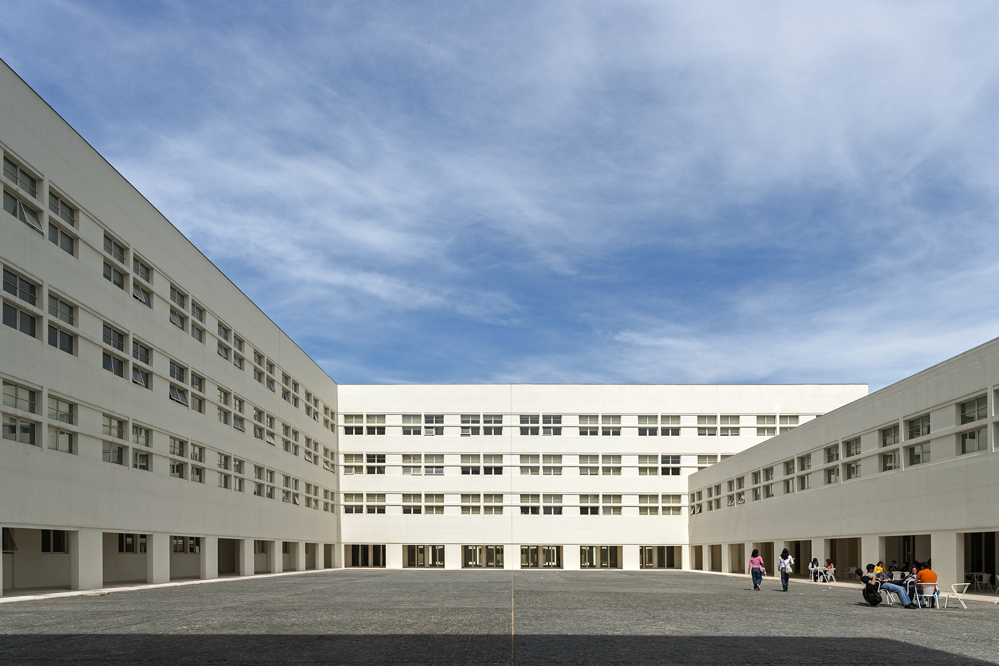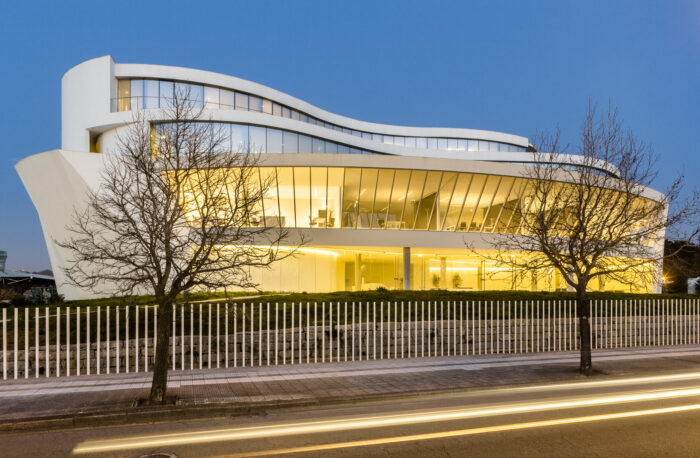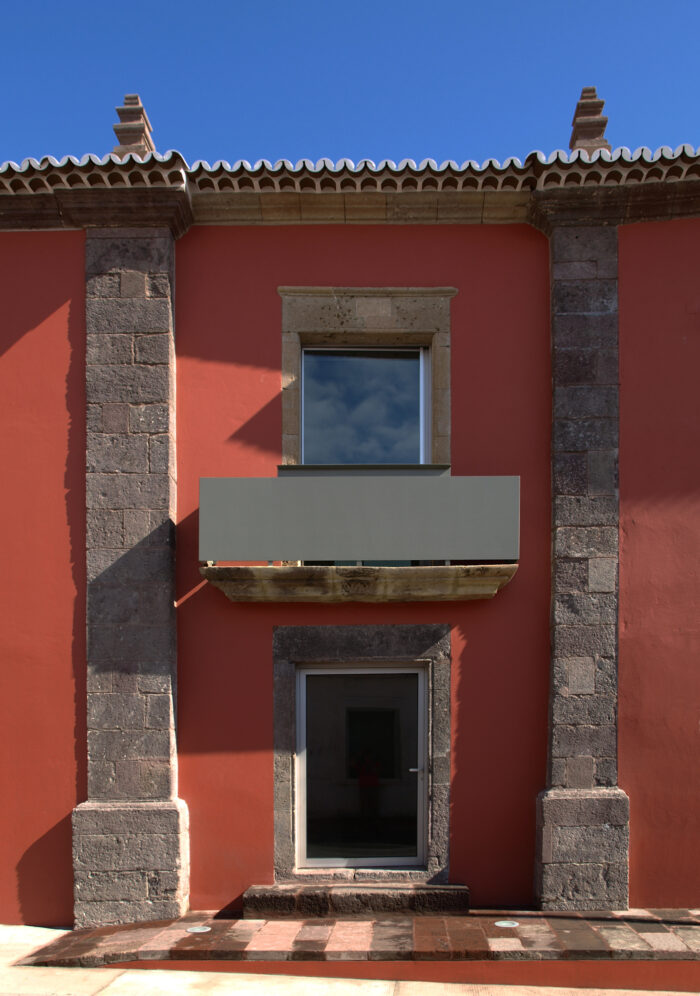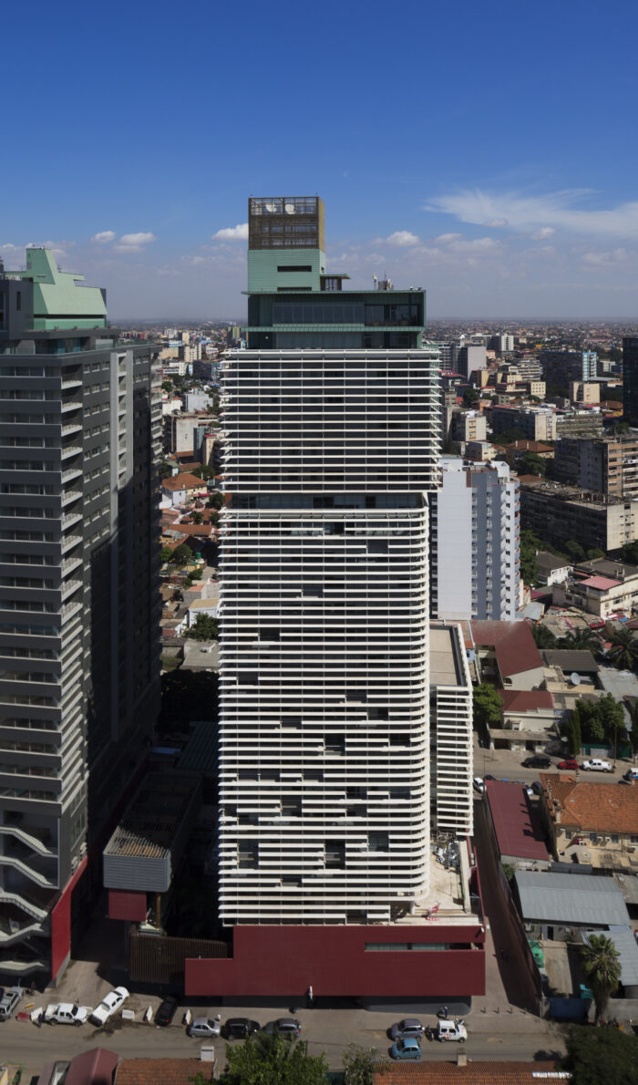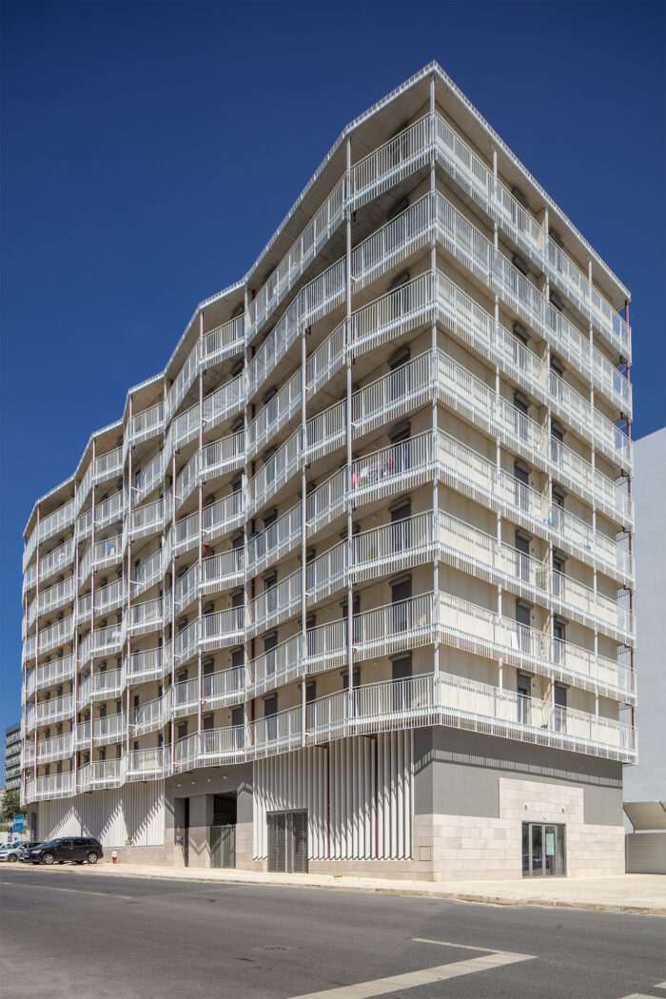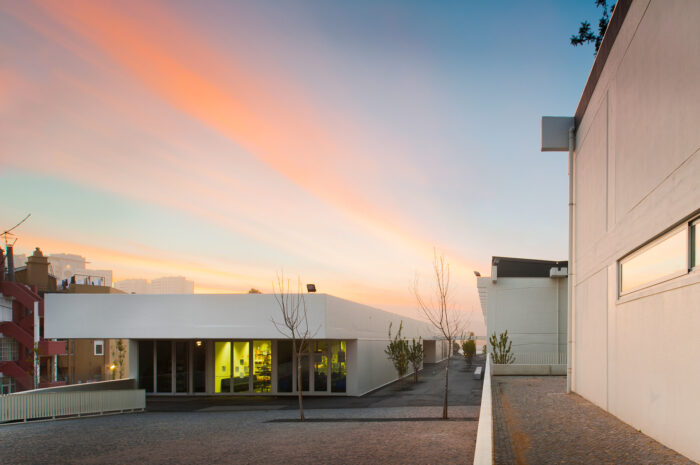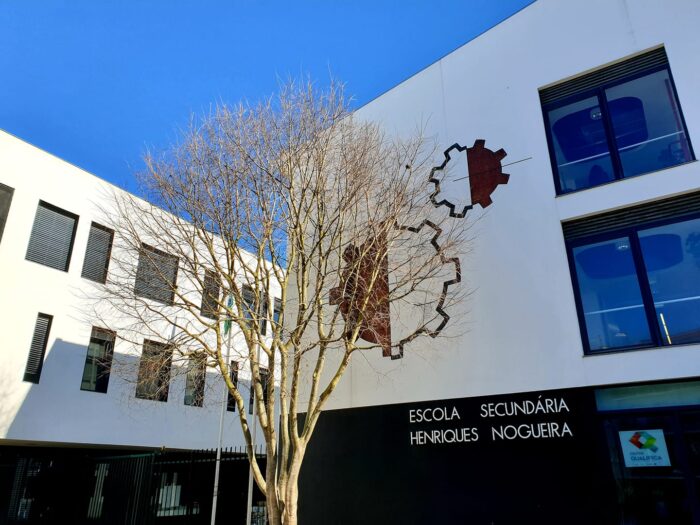Lisbon University’s Faculty of Sciences – C6 Building
- Location: Lisbon, Portugal
- Solution: Buildings
- Type: Education
- Architecture: José Simões Neves & Francisco Freire
- Client: Faculdade de Ciências da Universidade de Lisboa
- Scope: Foundations and structures
- Area: 26200m2
- Project: 1997/1998
- Construction: 2001
- Photography: Leonardo Finotti, Thorsten Humpell e Ciencias ULisboa
- Contractor: Teixeira Duarte
- See on Google Maps
Lisbon University’s Faculty of Sciences – C6 Building
- Location: Lisbon, Portugal
- Solution: Buildings
- Type: Education
- Architecture: José Simões Neves & Francisco Freire
- Client: Faculdade de Ciências da Universidade de Lisboa
- Scope: Foundations and structures
- Area: 26200m2
- Project: 1997/1998
- Construction: 2001
- Photography: Leonardo Finotti, Thorsten Humpell e Ciencias ULisboa
- Contractor: Teixeira Duarte
- Ver no Google Maps
The C6 building encompasses 4 departments of the FCUL, and arises around two squares with a rectangular shape: a larger central square and, another one, opened up to the outdoors in the west. It forms a harmonious set of public spaces. It is subdivided into eleven structural blocks, due to the size of the plans and differences in volume. The plot is almost entirely occupied by the basement, used for parking, and the building has a maximum of four upper floors, with roof terrace.
The facades facing the central square are accentuated by the interaction between the dimensions and relative position of the exterior face of its structural components – beams and columns – and the openings consisting of a grid with reinforced concrete slats that form a continuous line across the facade. The square is surrounded by outdoor galleries connecting atriums, auditoriums and the cafeteria.
This building is composed of reinforced concrete framed structures formed by columns and core walls, defining a regular grid, with flat slabs and perimeter beams. The general flooring solution is formed by flat slabs of uniform thickness, lightened with prefabricated concrete blocks. The slab of the central square, with larger spans, was carried out in terraces to minimize the filling needed to form the slopes of the floor. Deep foundations were used by piles.
