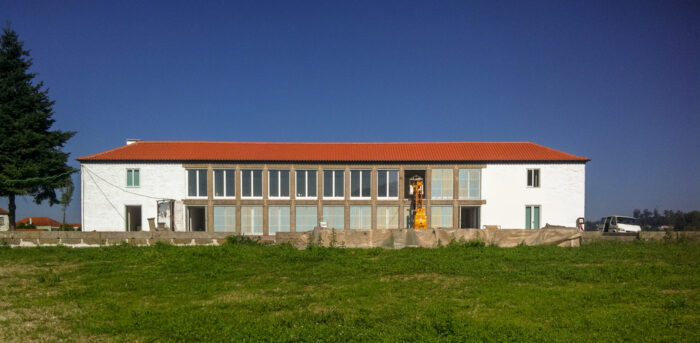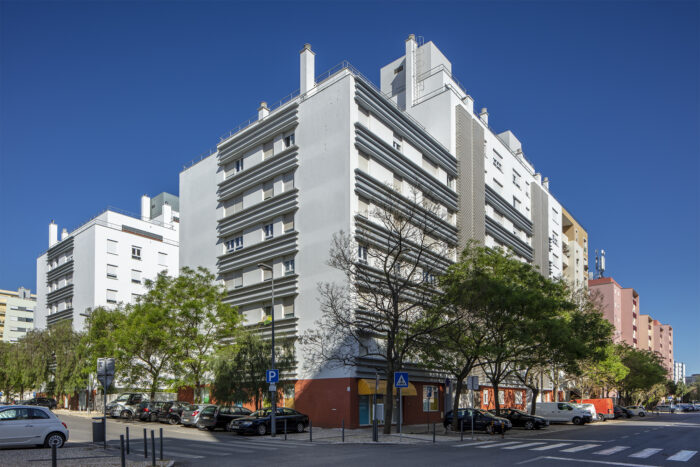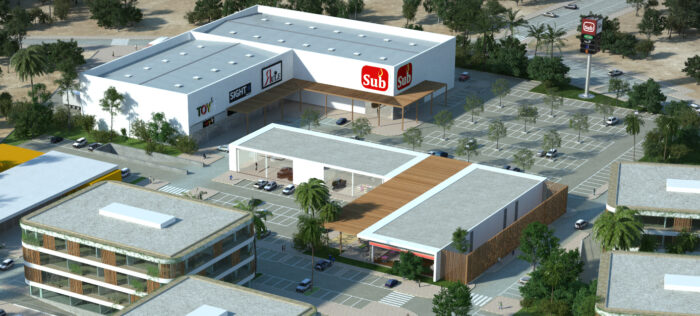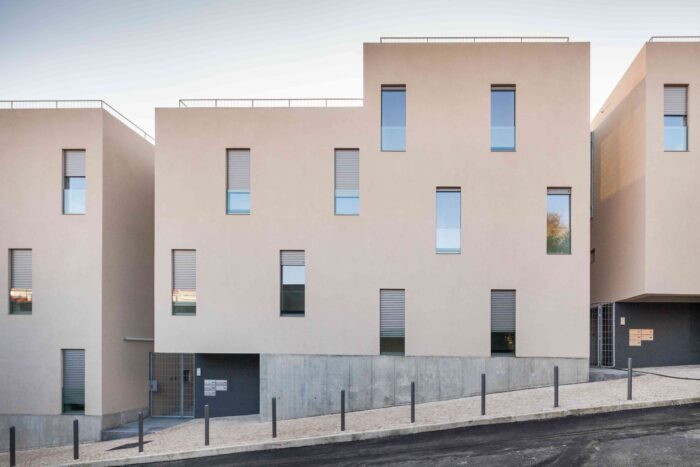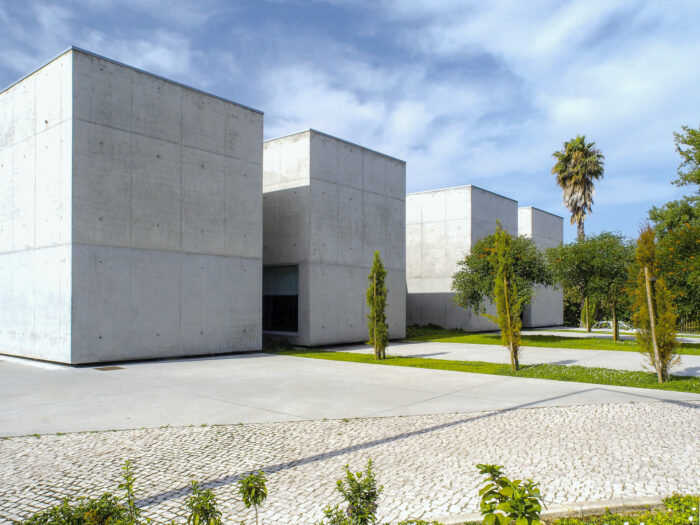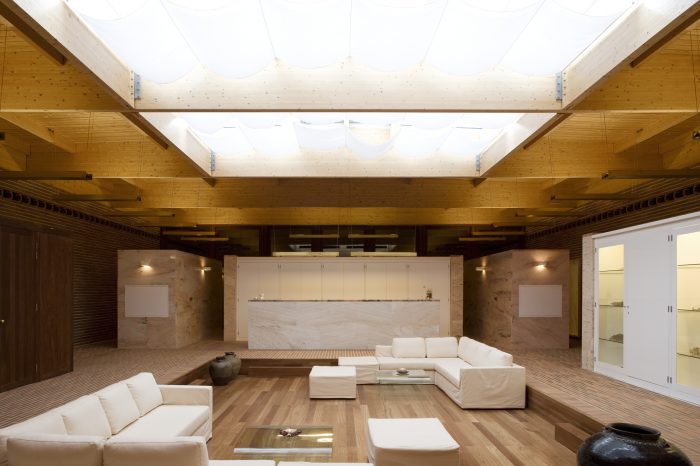Instituto Superior Dom Bosco in Salesianos
- Location: Maputo, Moçambique
- Solution: Buildings
- Type: Education
- Promoter: Sociedade Salesiana
- Architecture: José Forjaz Arquitectos
- Scope: Foundations and structures, water supply and sewerage, specialties coordination
- Area: 2050m2
- Project: 2011
- Construction: under construction
- See on Google Maps
Instituto Superior Dom Bosco in Salesianos
- Location: Maputo, Moçambique
- Solution: Buildings
- Type: Education
- Promoter: Sociedade Salesiana
- Architecture: José Forjaz Arquitectos
- Scope: Foundations and structures, water supply and sewerage, specialties coordination
- Area: 2050m2
- Project: 2011
- Construction: under construction
- Ver no Google Maps
The 4th phase building will be adjacent to the 2nd phase existent building and it will have four structural blocks: Electrical Industrial Maintenance, Mechanical Industrial Maintenance, Sanitary Facilities and Over-bridge.
The Electrical Industrial Maintenance building has a rectangular plan and is developed in a ground floor and a concrete roof slab, with an arched roof steel plate.
The Mechanical Industrial Maintenance building has a rectangular plan and is developed in a ground floor, a mezzanine level with a concrete slab and an arched steel roof. The roof has two levels, in which the highest is located above the mezzanine. The upper roof will have two 20 m arched steel trusses, with a 4.0m offset. The lower roof will have 5 similar trusses, although in the central area the truss has a snapped and over elevated rope, which provides natural ventilation and maintenance foot-bridges access.
Both buildings have a reinforced concrete structure, formed by slabs, beams and columns displaced in a regular mesh.
The Sanitary Facilities building will be a rectangular block, which has a ground floor and an arched steel roof.
The Over-bridge will have 24m span and 3.5m wide.

