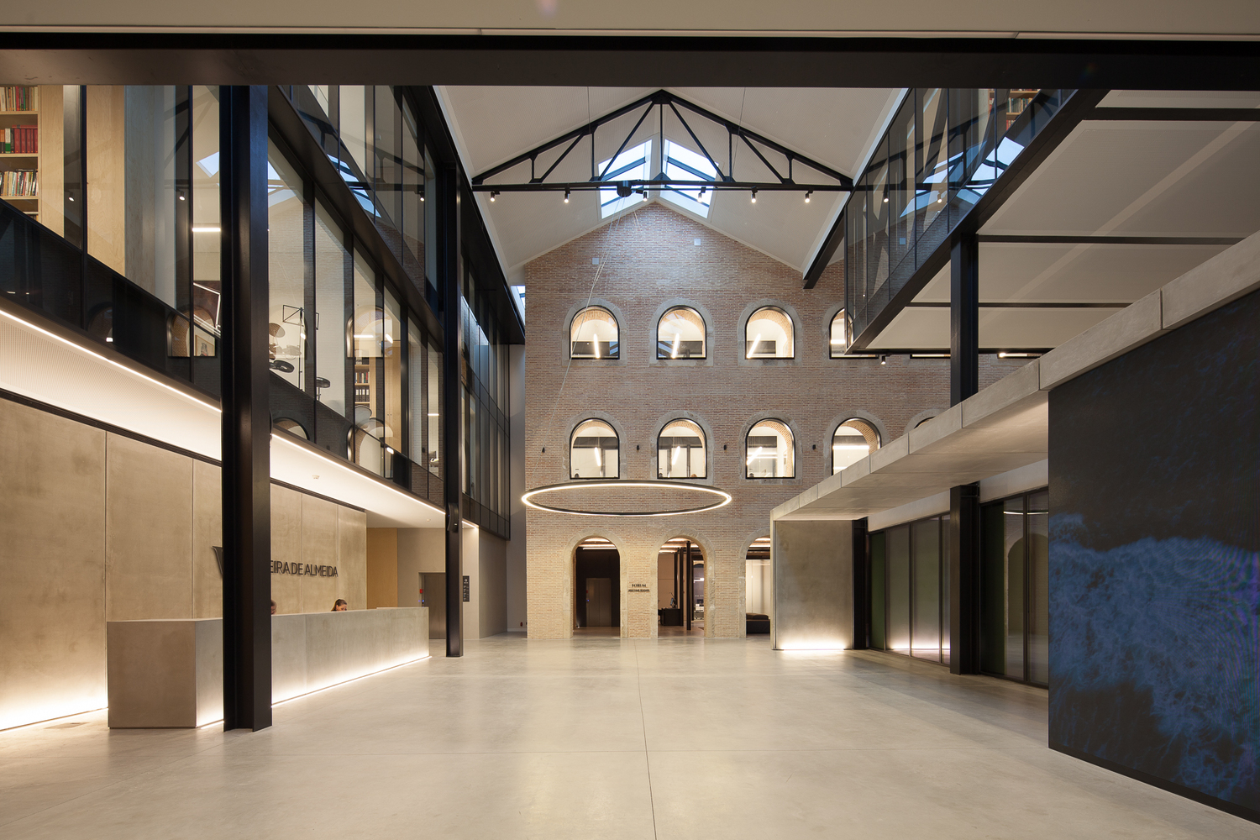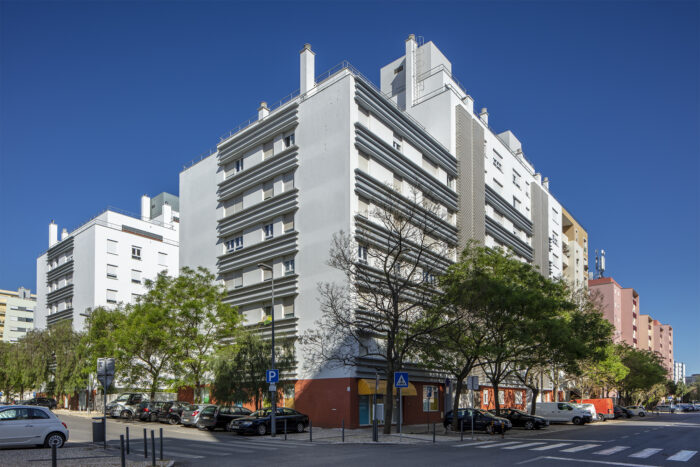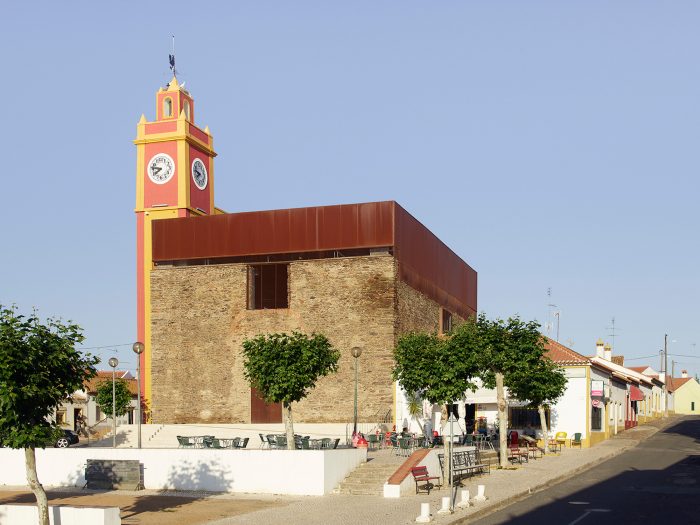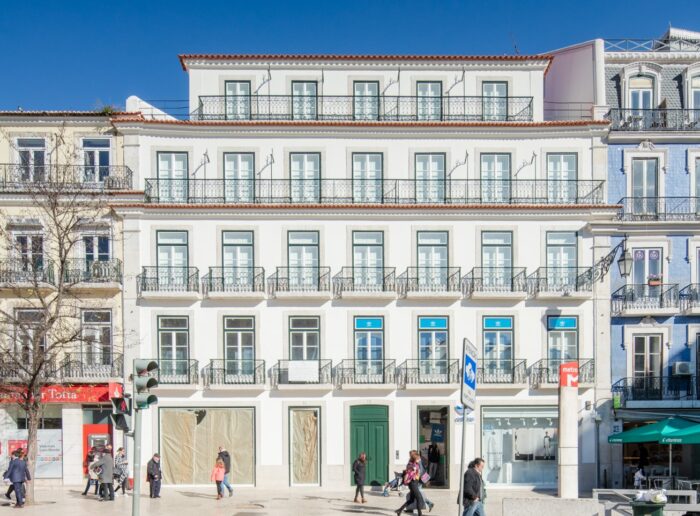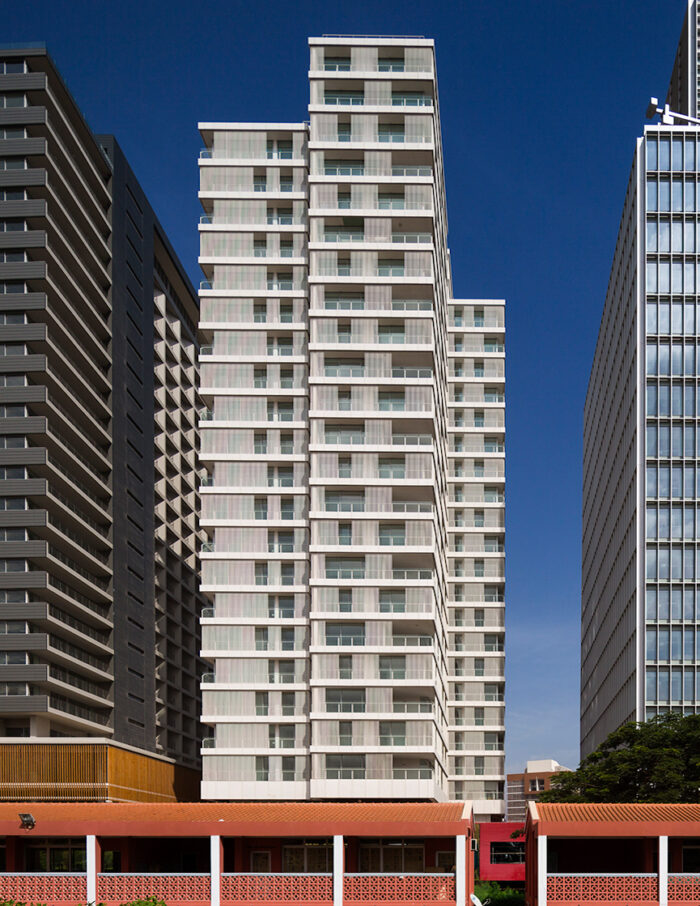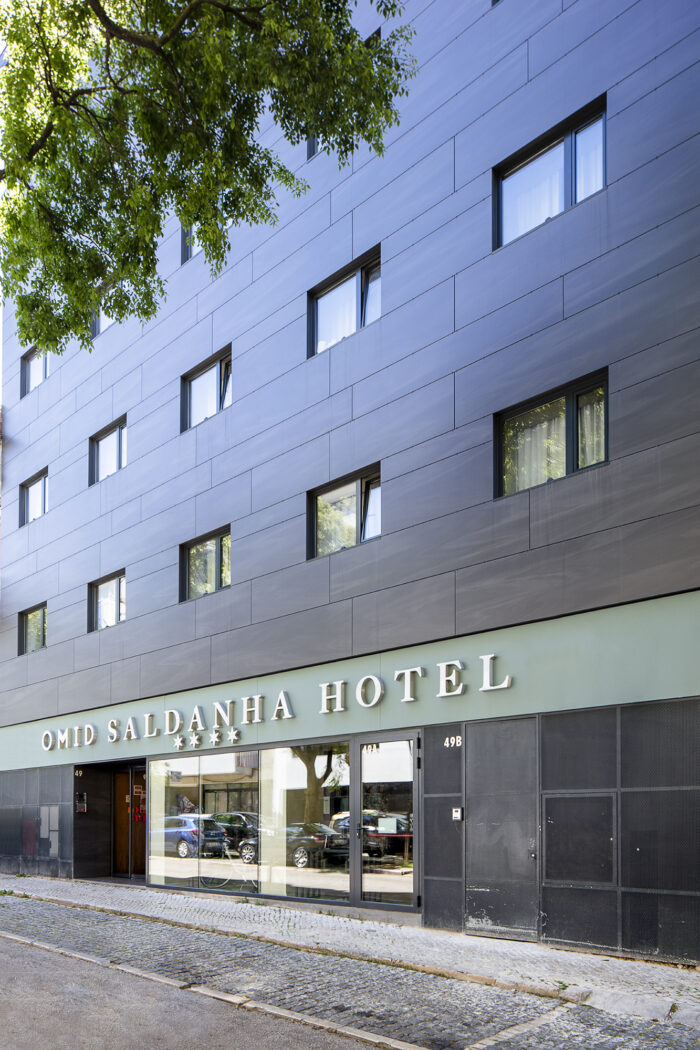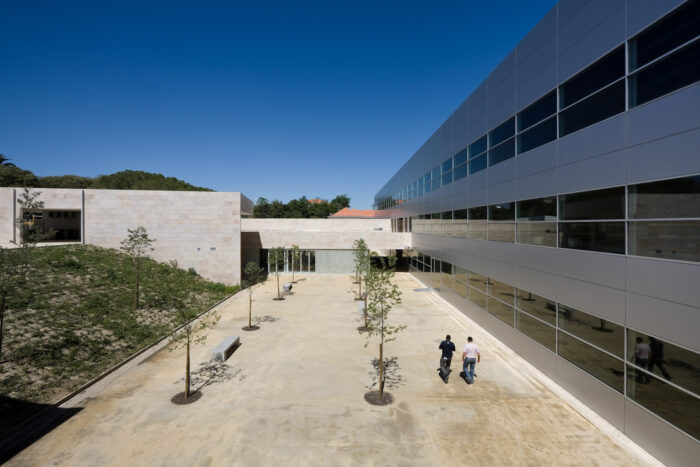Headquarters of VdA – Vieira de Almeida
- Location: Lisbon, Portugal
- Solution: Buildings
- Type: Offices, Rehabilitation
- Promoter: Fidelidade – Property Europe, S.A.
- Architecture: OPENBOOK Architecture / PMC Arquitectos
- Scope: Foundations and structure, sewerage and water supply
- Area: 11500m2
- Project: 2015
- Construction: 2017
- Photography: José Campos
- See on Google Maps
Headquarters of VdA – Vieira de Almeida
- Location: Lisbon, Portugal
- Solution: Buildings
- Type: Offices, Rehabilitation
- Promoter: Fidelidade – Property Europe, S.A.
- Architecture: OPENBOOK Architecture / PMC Arquitectos
- Scope: Foundations and structure, sewerage and water supply
- Area: 11500m2
- Project: 2015
- Construction: 2017
- Photography: José Campos
- Ver no Google Maps
The project is the conversion of an industrial building into an office building for the law firm VdA. This construction comprised a double-height main nave with brick masonry exterior walls, side galleries, iron roof with columns and trusses, quite common in the 1930s-40s This intervention also includes a second and smaller building that went through several modifications and an extension in the 20th century. Both buildings were unoccupied and evidenced a poor state of conservation.
The intervention strategy was the preservation of the existing West and South facades, the lateral walls of a construction built inside the complex, called Central Core, as well as the preservation of some pre-existing iron trusses. The construction of a basement below the foundation level of the Central Core involved the suspension of its walls with a temporary retention system, which included groups of micropiles on either side of the walls.
The intervention develops through two old industrial buildings: the main one faces Dom Luís I street and Boqueirão do Duro and contains the larger facilities; the smaller one is turned to Conde Barão Square and holds part of the back-office services.
The structures, in reinforced and post-tensioned concrete, are framed, formed by peripheral retaining walls in the basements, columns and core walls, defining a regular mesh. Slabs are voided flat slabs with the “Cobiax” system. In the reception and auditorium area, a solution with steel-concrete composite beams was adopted.
Deep foundations were adopted, by using caissons. A mat foundation was used in order to ensure the watertightness of the building.
