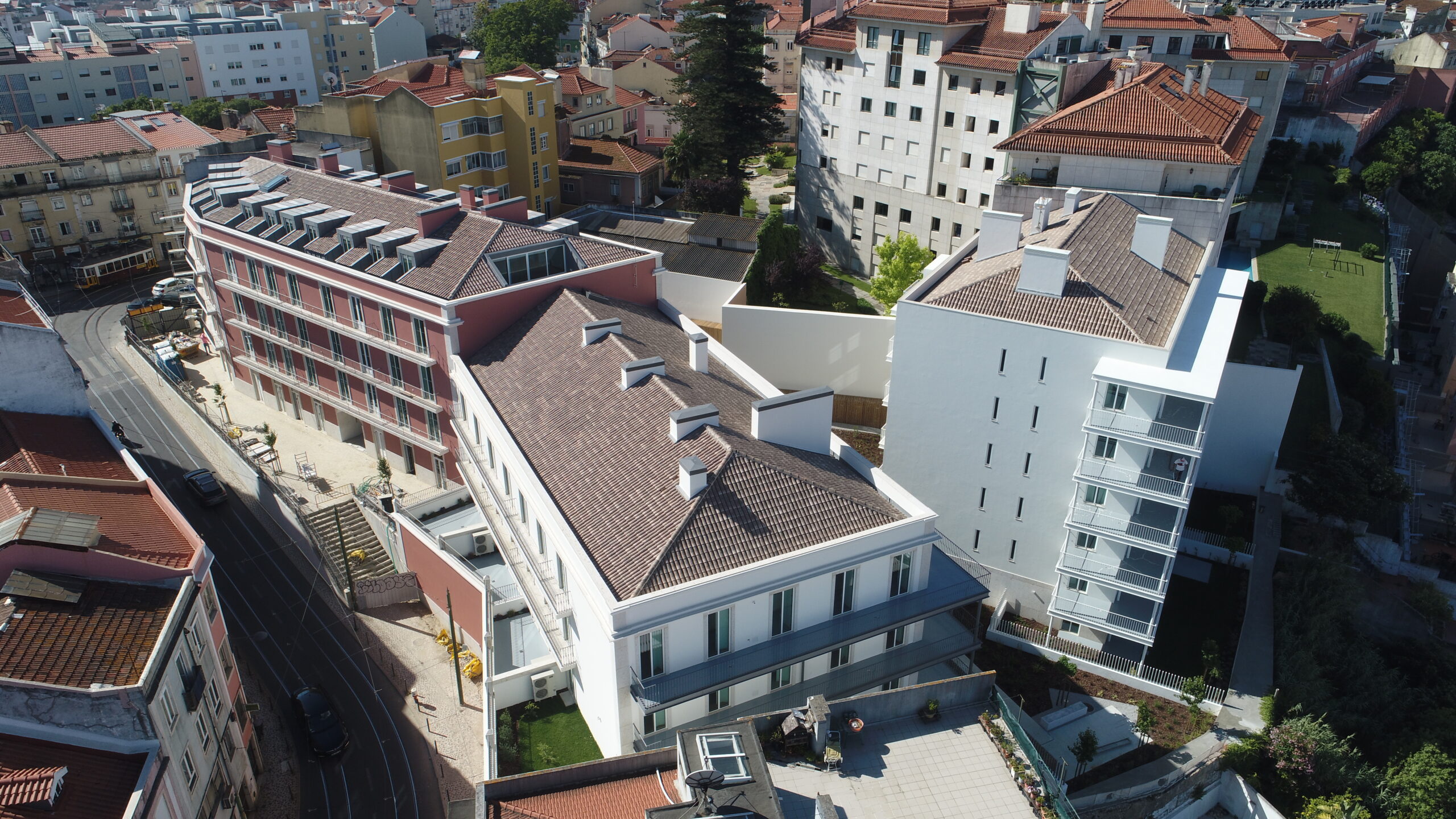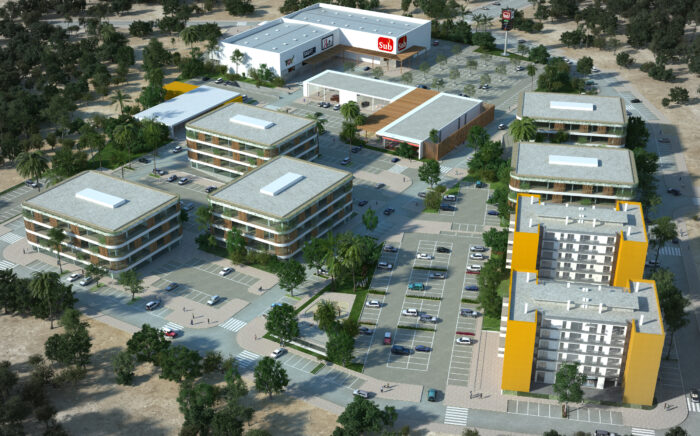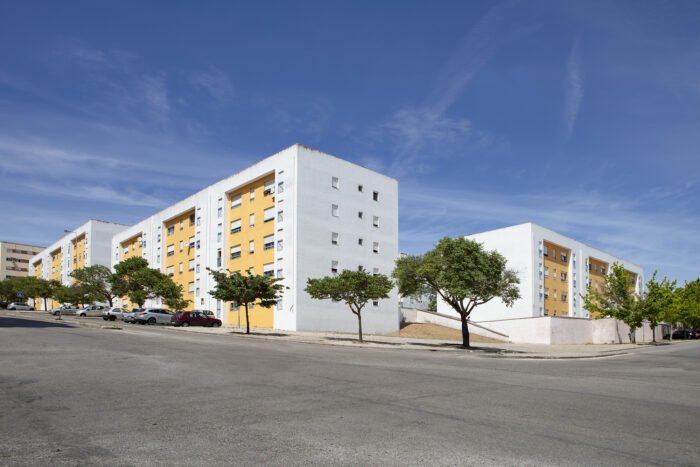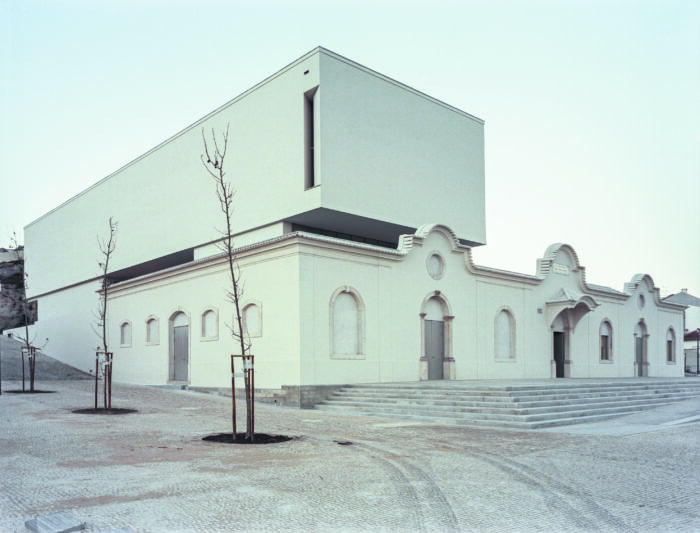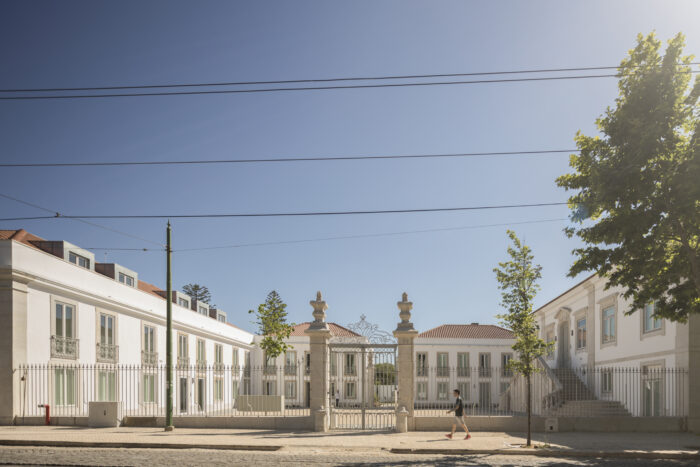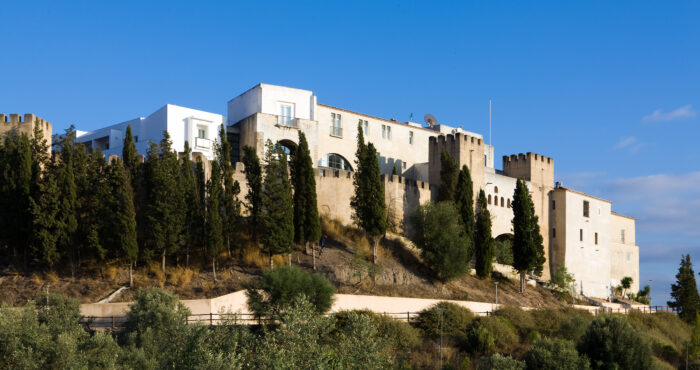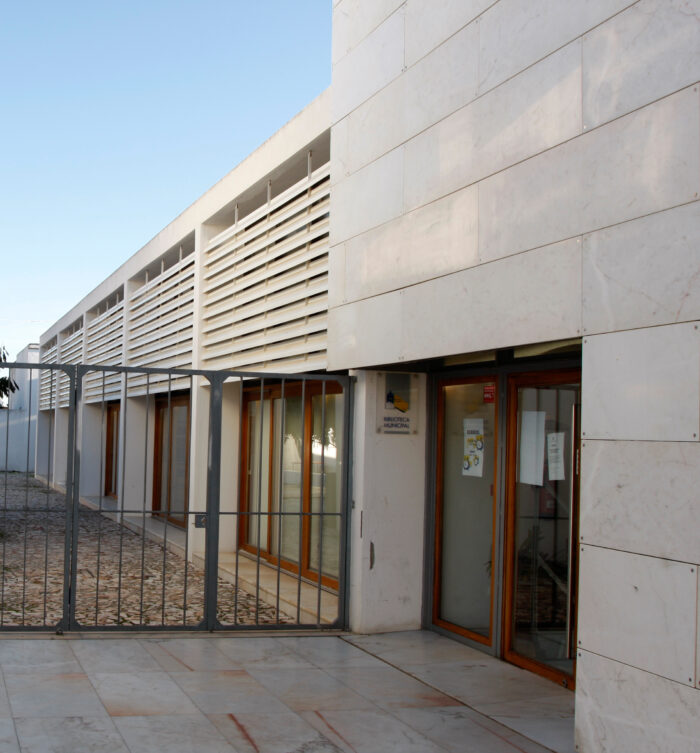Graça Residences
- Location: Lisbon, Portugal
- Solution: Buildings, Geotechnics
- Type: Geotechnical projects, Housing
- Promoter: OCM-ECP/ Graça – Imobiliária
- Architecture: Frederico Valsassina Arquitectos
- Scope: Foundations and structure, demolitions and facade retainment, excavation and retaining walls
- Area: 11100m2
- Project: 2017
- Construction: 2020
- Photography: Teixeira Duarte
- Contractor: Teixeira Duarte
- See on Google Maps
Graça Residences
- Location: Lisbon, Portugal
- Solution: Buildings, Geotechnics
- Type: Geotechnical projects, Housing
- Promoter: OCM-ECP/ Graça – Imobiliária
- Architecture: Frederico Valsassina Arquitectos
- Scope: Foundations and structure, demolitions and facade retainment, excavation and retaining walls
- Area: 11100m2
- Project: 2017
- Construction: 2020
- Photography: Teixeira Duarte
- Contractor: Teixeira Duarte
- Ver no Google Maps
Graça Residences is located in the heart of Graça, where the picturesque tram n.º 28 continues to pass, in a plot previously occupied by vacant buildings, which have been completely demolished, with the exception of the preservation of the facades facing Rua Angelina Vidal.
The new residential complex consists in a set of 3 buildings, which correspond to 3 structural blocks, having 4 to 6 floors above the ground floor, with 1 underground floor and a semi-underground floor, which house the storage rooms and the parking lot. The residential offer is also joined by 3 commercial spaces.
The structures are laid in reinforced concrete with voided flat slabs. All the blocks have a tiled roof, to allow for the use of the attic floor, made of steel structure, to better accommodate its geometry - of broken and profusely fenestrated plans in the gable roof - and in order to reduce the number of interior supports, since the division of the attic area, which is very different from that of the underlying floors, to it obliges. The blocks are all joined at the level of the underground floors (-2 and -1), with the connection between two of them made through a tunnel, 5.8 m wide.
Excavations were carried out under a retaining wall. Foundations are direct, by footings.
