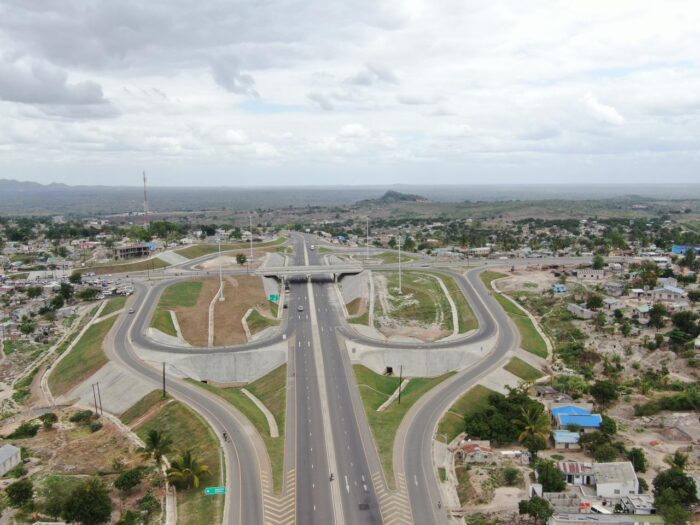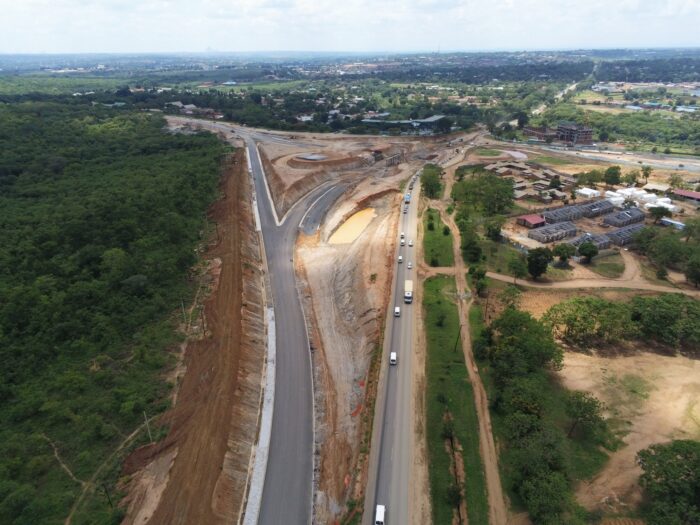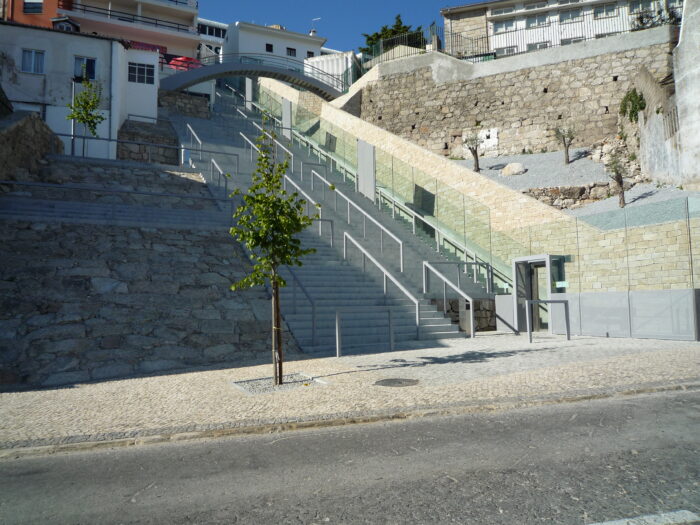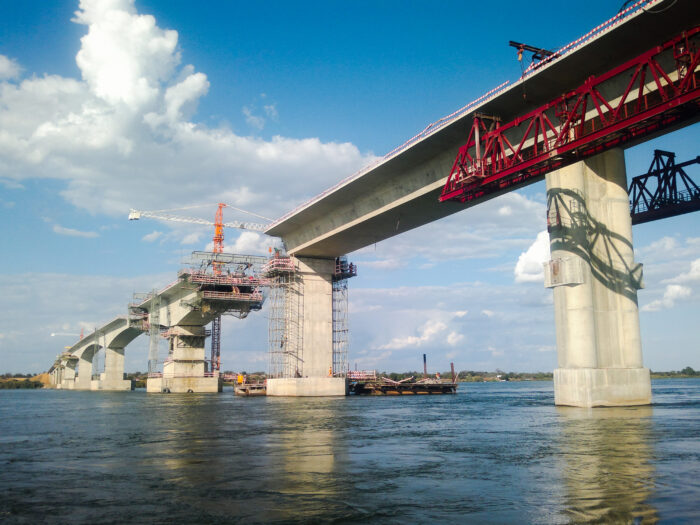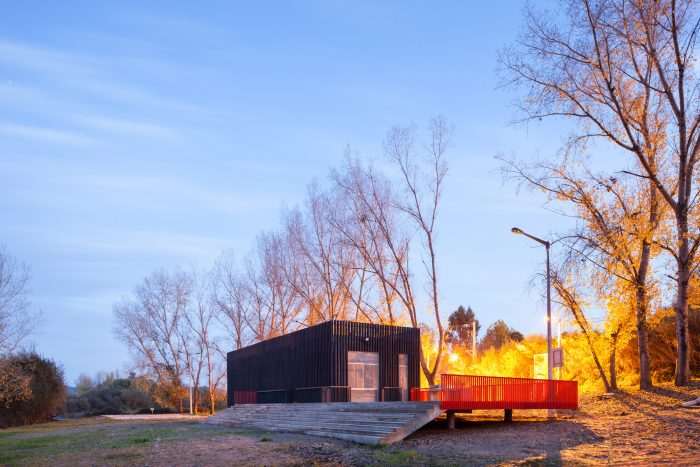Graça Funicular
- Location: Lisbon, Portugal
- Solution: Infrastructure and Transport
- Type: Urbanism, environment and public areas
- Promoter: EMEL
- Architecture: Atelier Bugio
- Scope: Foundations and structures
- Project: 2015-2019
- Construction: 2021-2024
- Photography: EMEL
- Contractor: Consórcio LIFTECH - ECOCIAF
- Dimension: 74m extension
- See on Google Maps
Graça Funicular
- Location: Lisbon, Portugal
- Solution: Infrastructure and Transport
- Type: Urbanism, environment and public areas
- Promoter: EMEL
- Architecture: Atelier Bugio
- Scope: Foundations and structures
- Project: 2015-2019
- Construction: 2021-2024
- Photography: EMEL
- Contractor: Consórcio LIFTECH - ECOCIAF
- Dimension: 74m extension
- Ver no Google Maps
Between 1893 and 1904, Lisbon had the Graça funicular, which operated between Rua da Palma and Largo da Graça. It was deactivated with the construction of the new tram line between Baixa and Graça. 120 years later, Graça had a lift once again. This intervention, which is part of the General Plan for Smooth and Assisted Accessibility to the Castle Hill, was awarded with the National Urban Rehabilitation Prize 2024, in the category Best Intervention in the City of Lisbon.
The Graça Funicular runs between Rua dos Lagares and the Sophia de Mello Breyner Andresen viewpoint, with a 74-metres long track and a gradient of around 31º, overcoming a 44-metres drop. It was divided into 4 structural sections separated from each other by expansion joints and designated as: Rua dos Lagares Station; Interception with Jardim da Cerca da Graça; Conventional Slab and Miradouro da Graça arrival station.
The Rua dos Lagares station serves as the passenger entrance to the Funicular in the upward direction. It is a building with the ground floor at approximately the same level as the ground outside, a basement and a funicular shaft more than 9 metres deep. Geological and archaeological constraints had had an impact on the structural design of this building and motivated the choice of structural and foundation solutions. In the Interception with the Cerca da Graça Garden section, the existence of a high retention wall conditioned the structural design and construction process.
The Conventional Slab section corresponds to the structurally simplest part. It basically consists of a conventional slab with 2 beams under the axis of the rails that are supported by micropiles spaced 6.2 metres apart. At the top station at the Miradouro da Graça, the discovery of part of the Fernandina Wall made the original layout unfeasible. The funicular railway's arrival level next to the Miradouro wall was raised, ending the machine's journey earlier. The station´s hall where passengers alight and disembark was built underground next to the back of the wall. A staircase provides the access from the entrance hall to the surface.


