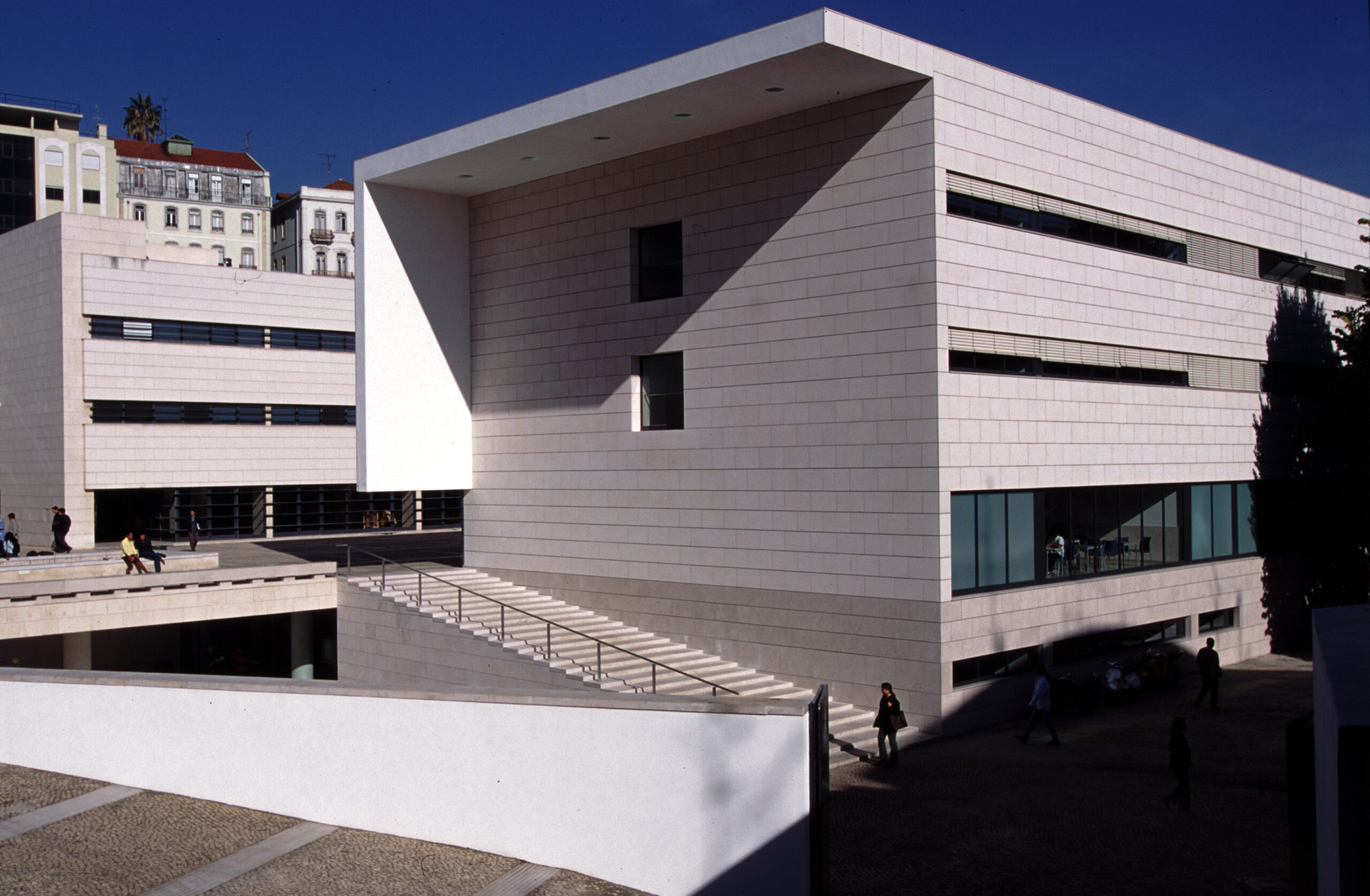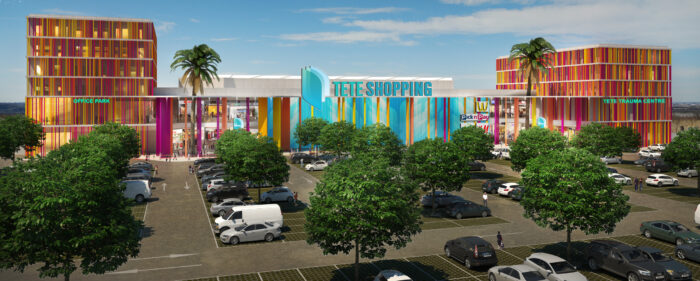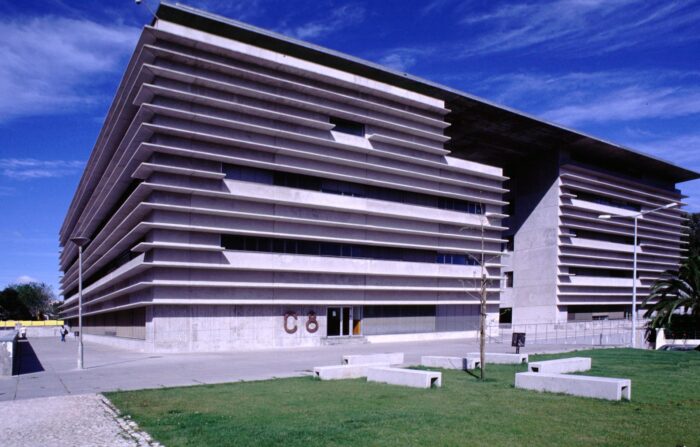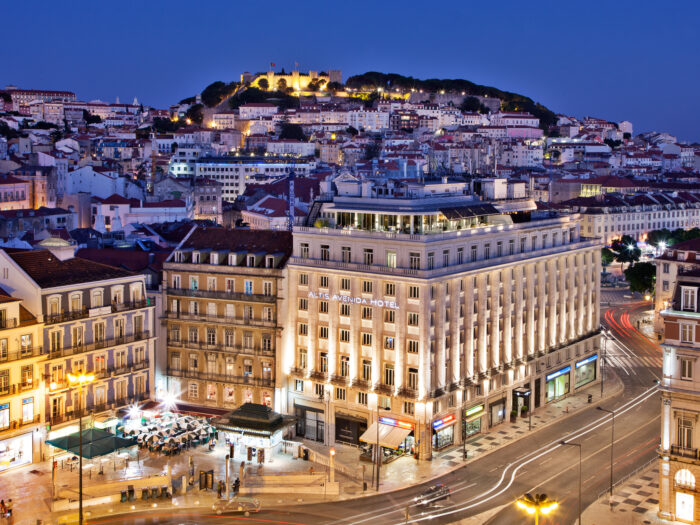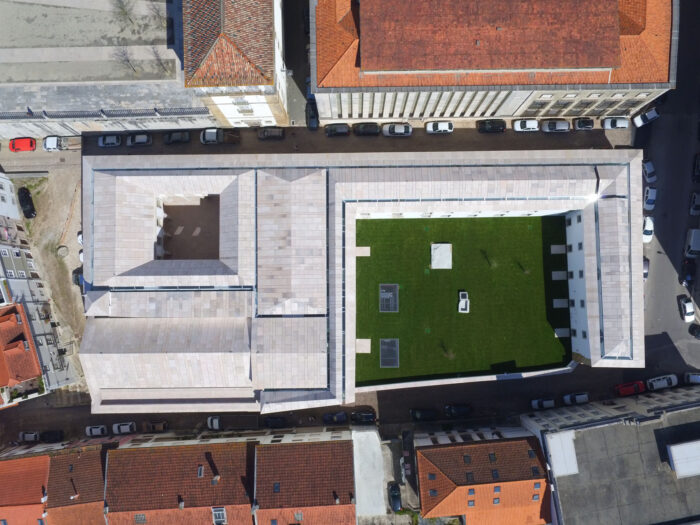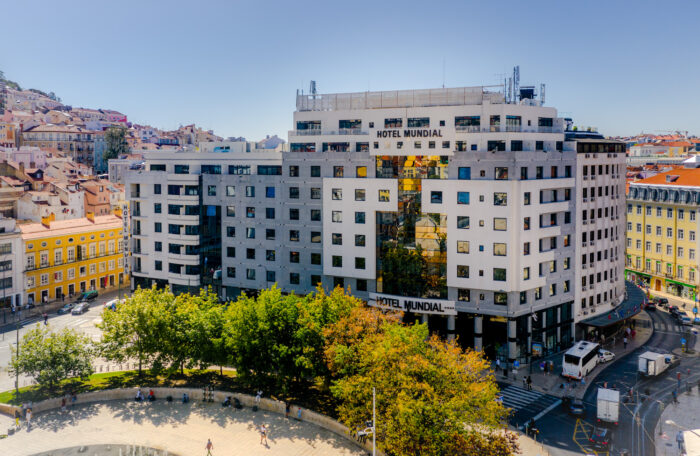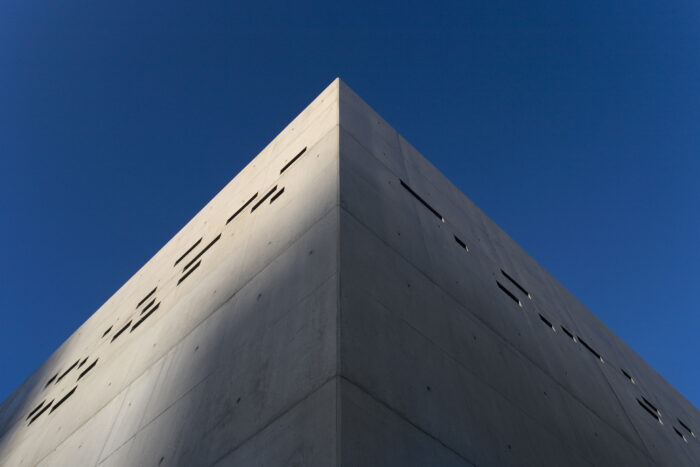Extension of Lisbon School of Economics and Management (ISEG)
- Location: Lisbon, Portugal
- Solution: Buildings
- Type: Education
- Architecture: Gonçalo Byrne Arquitectos
- Client: UTL-ISEG
- Scope: Foundations and structures
- Area: 11700m2
- Project: 1992/1999
- Construction: 1994/2001
- Photography: FG+SG fotografia de arquitectura, Rodrigo Cabral
- Contractor: Edifer, Teixeira Duarte
- See on Google Maps
Extension of Lisbon School of Economics and Management (ISEG)
- Location: Lisbon, Portugal
- Solution: Buildings
- Type: Education
- Architecture: Gonçalo Byrne Arquitectos
- Client: UTL-ISEG
- Scope: Foundations and structures
- Area: 11700m2
- Project: 1992/1999
- Construction: 1994/2001
- Photography: FG+SG fotografia de arquitectura, Rodrigo Cabral
- Contractor: Edifer, Teixeira Duarte
- Ver no Google Maps
The ISEG expansion project involved the rehabilitation of the Convento das Inglesinhas and the creation of a new building complex, built in continuity with the convent building, on the neighbouring wasteland. The expansion comprises two parallel buildings that create a central courtyard, following the central axis of the Jardim das Francesinhas, and the library building. The new buildings were divided into twelve structural blocks labelled A to M, with reinforced concrete structures.
As the excavation and embedded retaining walls works for the new blocks progressed, it was found that the slope above the plot showed signs of instability, which made the earth movements unfeasible and led to the suspension of the programme initially proposed. After stabilisation work was carried out on the existing wall in Rua Miguel Lupi, which occupied part of the area initially earmarked for the buildings to be built, the initial plans were altered, and the work resumed.
The library building (D) has 6 floors and a roof and has a V-shaped plan. One of the "sides" of the V is confined by the diaphragm wall, while the other is at the base against the retaining wall of Rua Miguel Lupi, and laterally confined by a giant of this wall. Above level 40.0 (floor 3), the longer "side" of the V no longer exists. The only existing structures below the level of floor 0 are a technical gallery parallel to the diaphragm wall and a staircase connecting block E and blocks A, B and C. Block E is located in the continuity of the library and houses two underground auditoriums, separated from each other by a connecting staircase between floors -1 and 0. The roof of this block is at the level of the courtyard. Block G, H and I have two floors, one of which is underground (floor -2) and the other is ground floor (floor -1), with a terraced roof that creates the central courtyard. Blocks A, B and C, and J, K and L, are analogous, parallel, and adjoining the central courtyard, and have one underground floor (floor -2), a ground floor (floor -1), 3 upper floors (floors 0, 1 and 2) and a roof. Block M has an irregular floor plan, a partial basement (floor -1) and a terraced roof at the level of the courtyard.
