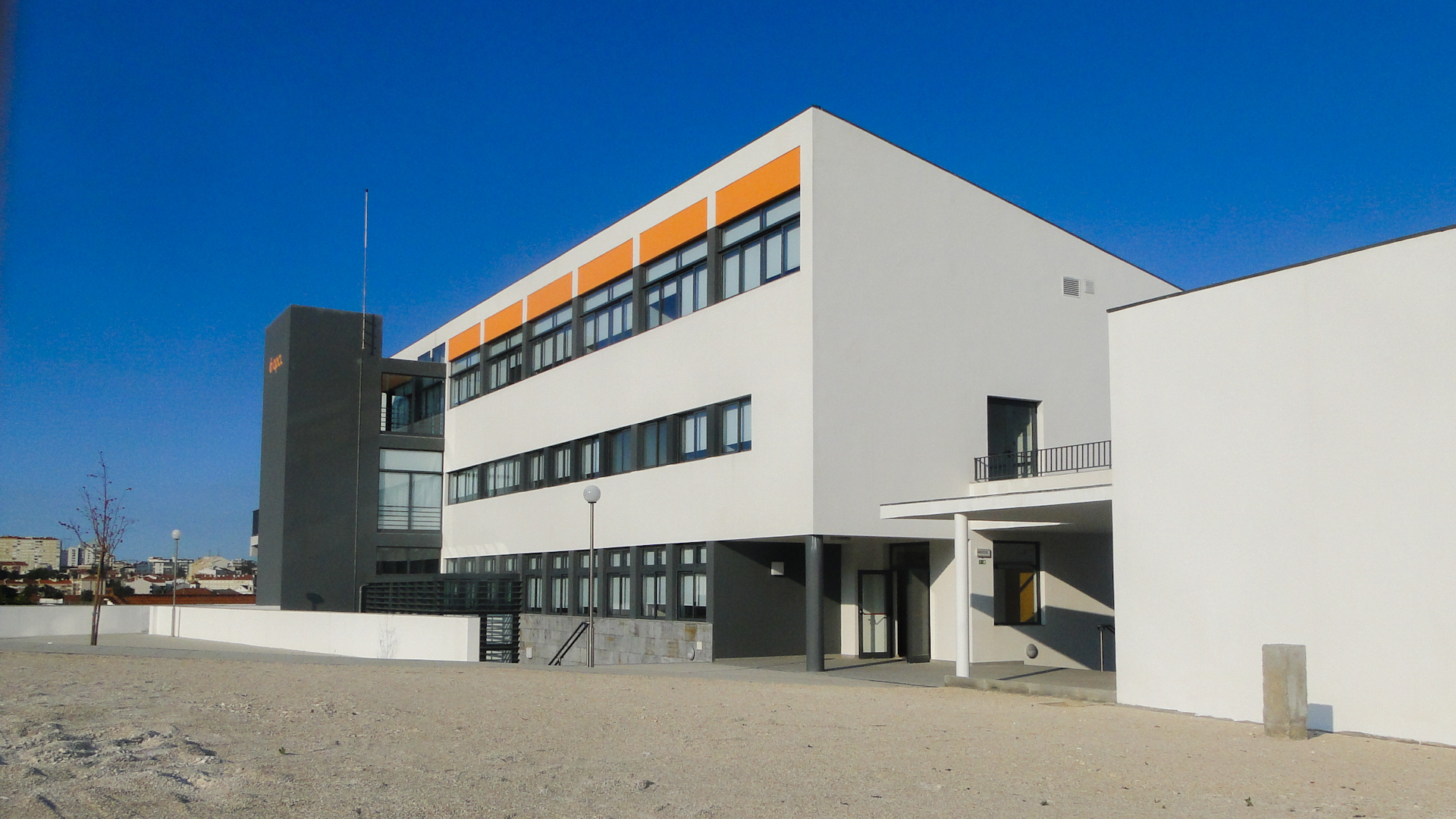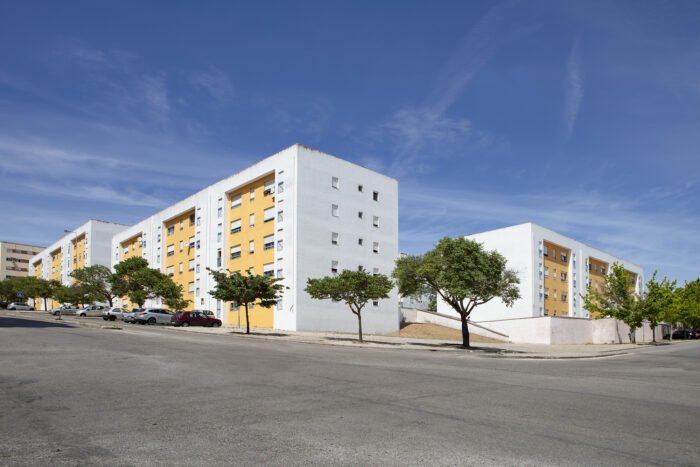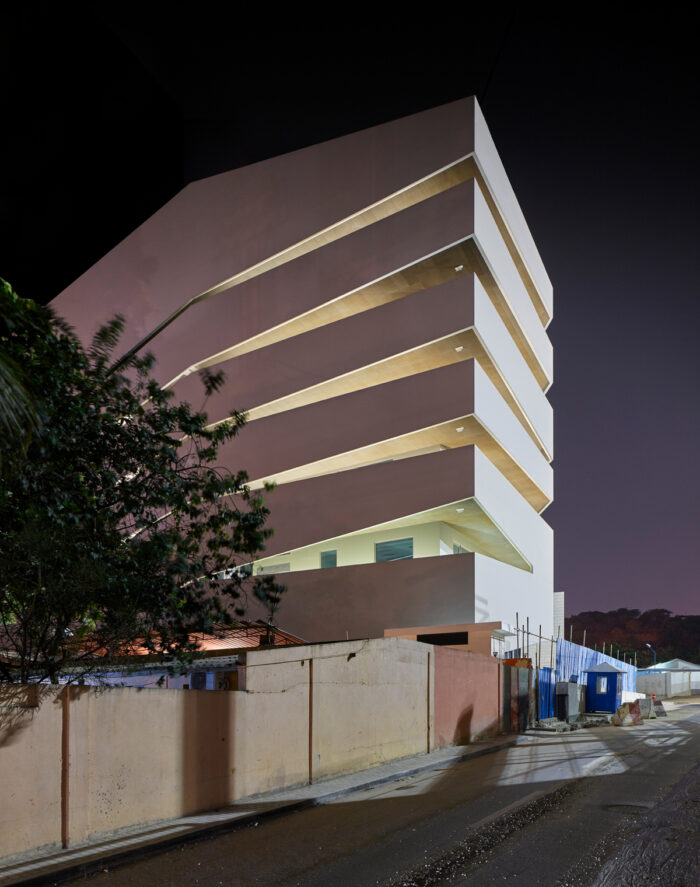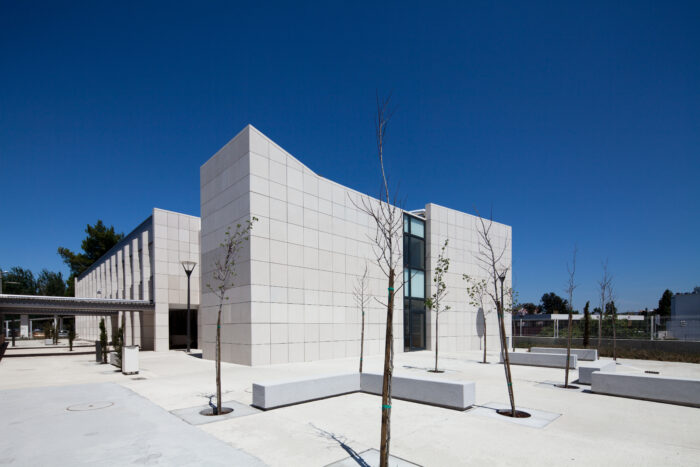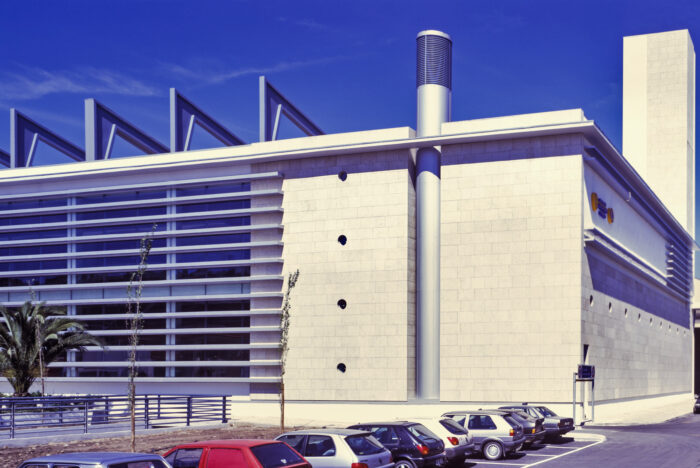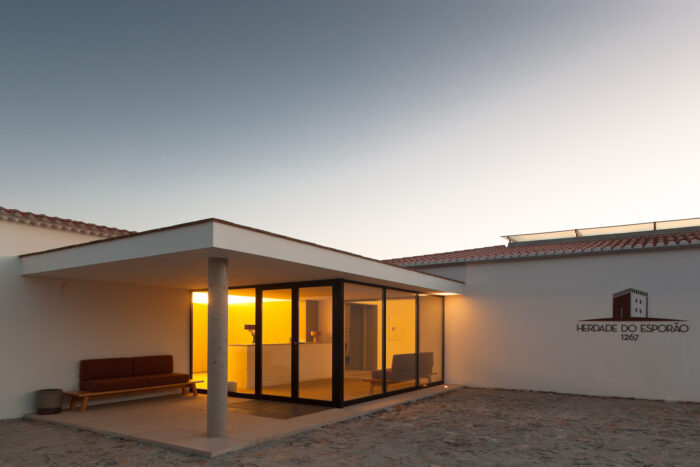Dr. José de Azeredo Perdigão Centre
- Location: Odivelas, Portugal
- Solution: Buildings
- Type: Civic, social and religious
- Architecture: L Arquitectos
- Client: Lisbon's Cereberal Palsy Association
- Scope: Foundations and structure, sewerage and water supply
- Project: 2002
- Construction: 2009-2010
- See on Google Maps
Dr. José de Azeredo Perdigão Centre
- Location: Odivelas, Portugal
- Solution: Buildings
- Type: Civic, social and religious
- Architecture: L Arquitectos
- Client: Lisbon's Cereberal Palsy Association
- Scope: Foundations and structure, sewerage and water supply
- Project: 2002
- Construction: 2009-2010
- Ver no Google Maps
Social support equipment for people with disabilities in the area of cerebral palsy, which offers the services of nursery, residential home, occupational activity center and pool therapy.
It was framed in a plot with a triangular configuration, in an area of steep slope from south to north. The buildings were arranged parallel to the existing streets, in a “V” configuration, allowing the formation of an outdoor patio.
The set of buildings consists of 5 blocks of residences and workshops (blocks A to E) and one block with bar and terrace (block F), which corresponds exactly to six structured blocks, in reinforced concrete structures.
Block A, to the southeast, has a basement with a garage and an parking area on the ground floor. It includes one basement, 3 elevated floors and sloping roof. In the basement, it connects to block B. This building has an elevator and an emergency stairway outside its perimeter.
Block B, corresponds to the first of the 4 independent residence blocks adjoining the western limit of the lot, and is the highest of the four, being the only one that develops in 2 semi-buried basements, an elevated floor and sloping roof. Blocks C, D and E are very similar in terms of their structure, developing on an elevated floor and sloping roof that, in the case of block E, has a gable roof.
The F block with 1 floor and accessible terrace roof, has a curved configuration, delimits the northern area of the plot and interconnects the entire building set, between blocks E and A. It includes an indoor swimming pool for hydrotherapy, at level 0. It also includes the ramp access, between the ground floor and the highest point of the outer Amphitheatre, located at the west end, next to block E.
