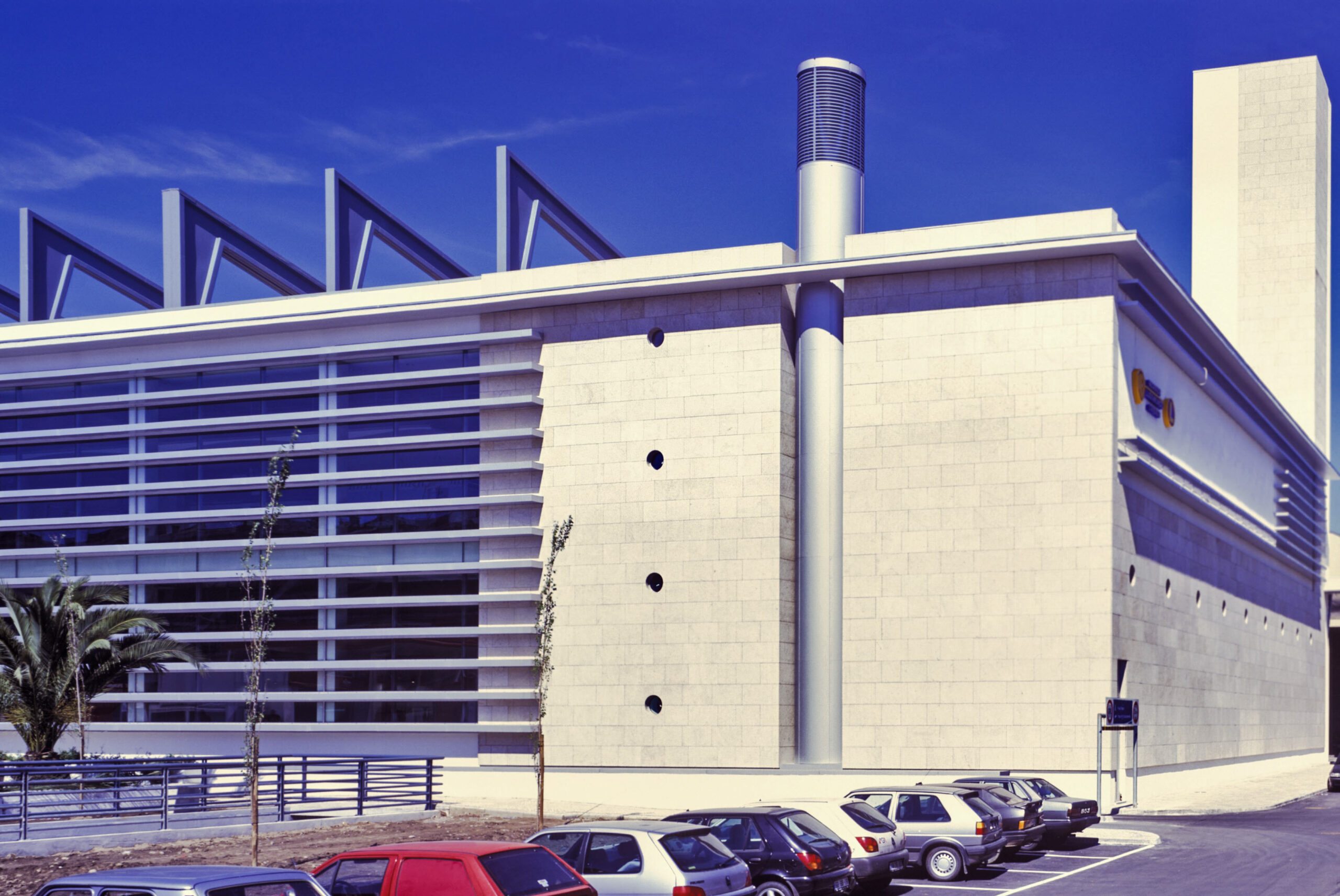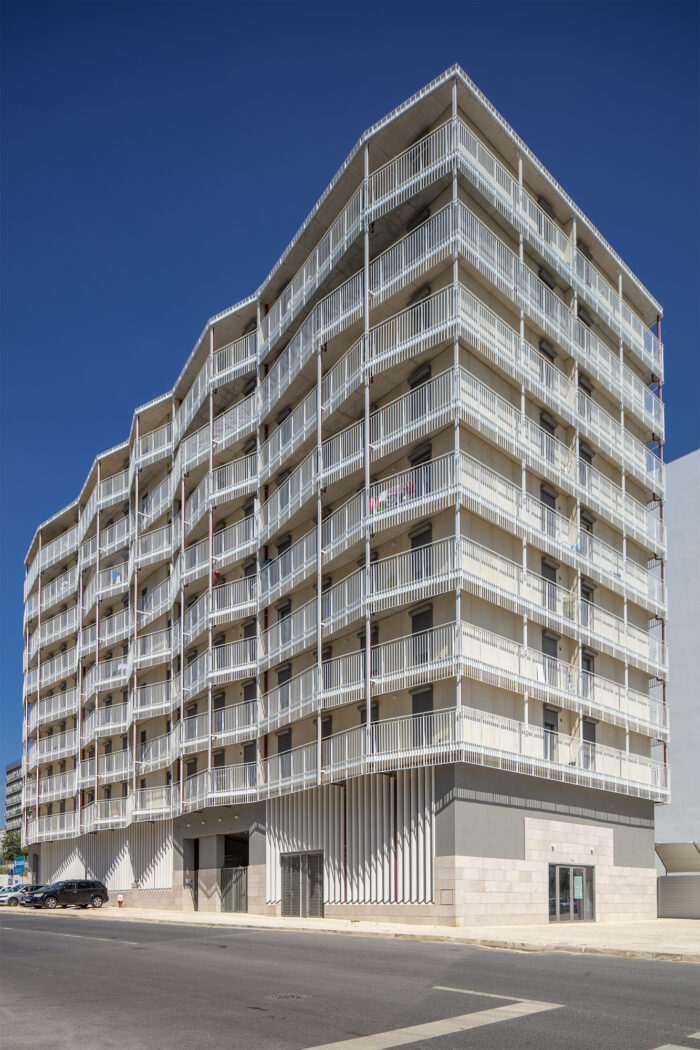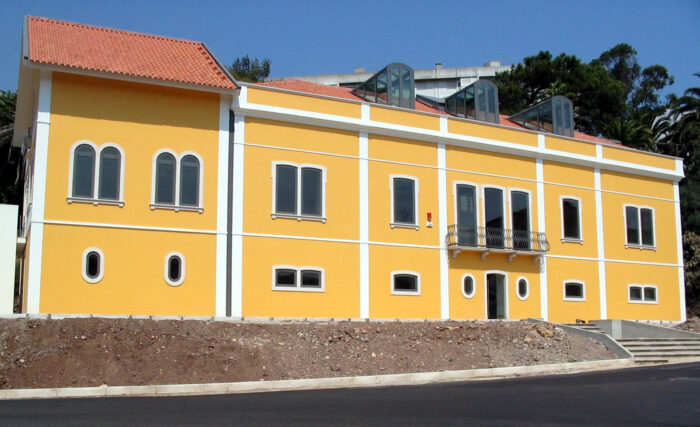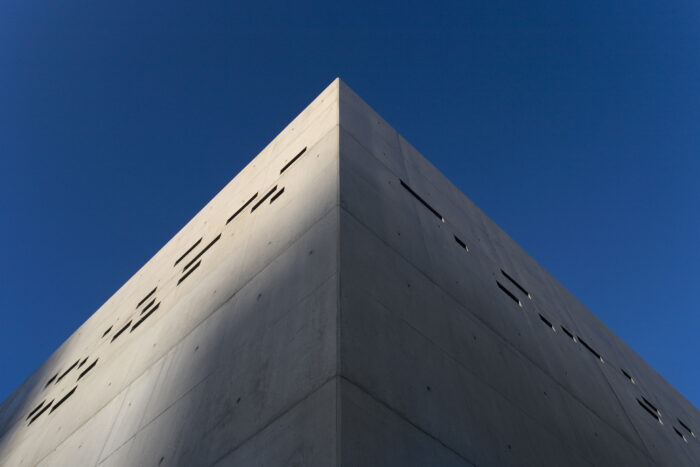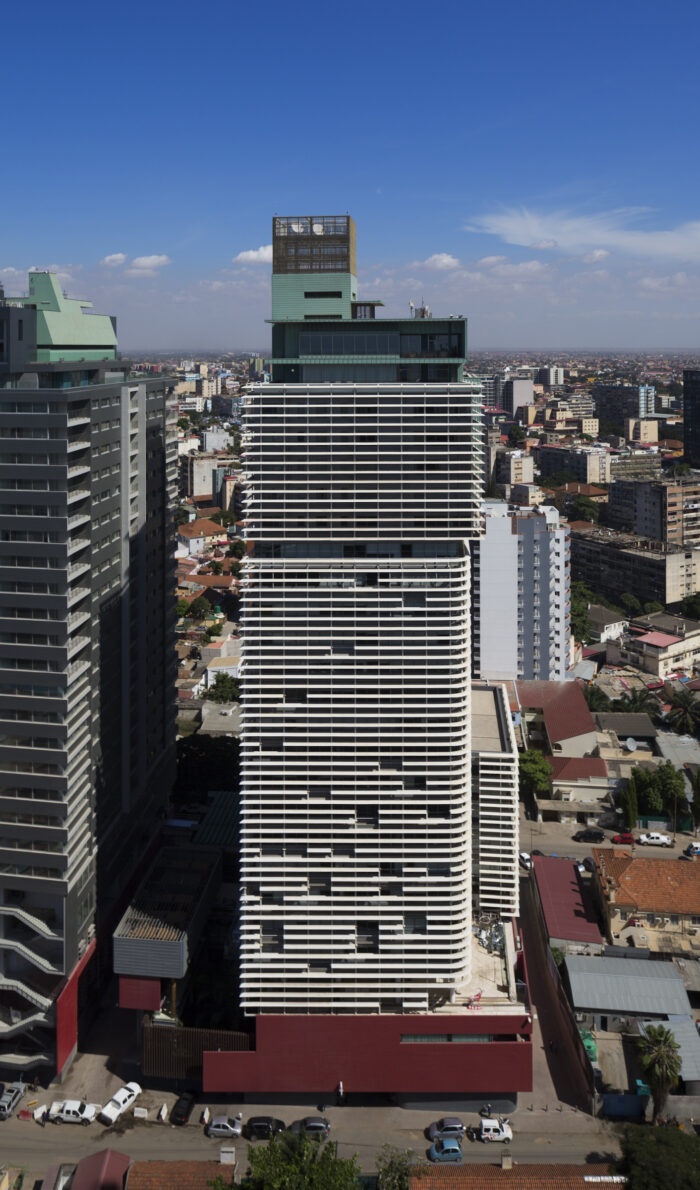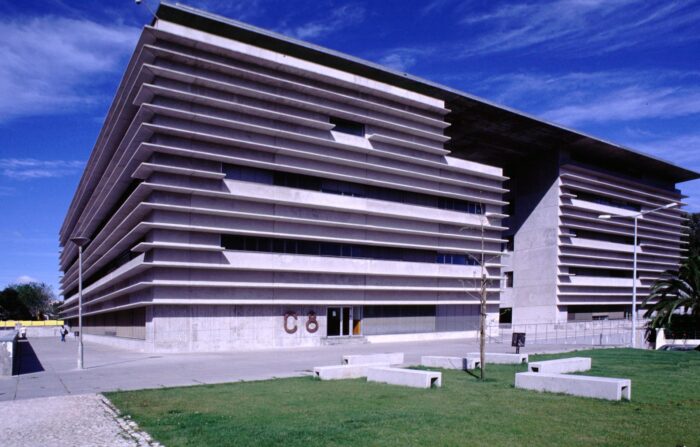Braga Parque Shopping Centre
- Location: Braga, Portugal
- Solution: Buildings, Geotechnics
- Type: Geotechnical projects, Retail
- Promoter: Urbaminho – Urbanizações do Minho
- Architecture: Frederico Valsassina Arquitectos
- Scope: Foundations and structures, excavation and retaining walls
- Area: 54228m2
- Project: 1997 / 2006 / 2009
- Construction: 1999 / 2007 / 2009
- See on Google Maps
Braga Parque Shopping Centre
- Location: Braga, Portugal
- Solution: Buildings, Geotechnics
- Type: Geotechnical projects, Retail
- Promoter: Urbaminho – Urbanizações do Minho
- Architecture: Frederico Valsassina Arquitectos
- Scope: Foundations and structures, excavation and retaining walls
- Area: 54228m2
- Project: 1997 / 2006 / 2009
- Construction: 1999 / 2007 / 2009
- Ver no Google Maps
In May 1999, the Braga Parque Shopping Centre was inaugurated. Since then, it has been the subject of 2 new expansions, the first in 2007 and the second in 2009.
The building consists of a main block with a rectangular geometry, 125m long by 112m wide, divided into 9 structural bodies. It develops on 4 floors, with 2 underground floors for parking, and the ground and upper floors, both intended for shopping centre. To the east, 2 more blocks were built, one for the discharge docks of the Shopping Center and the other for technical areas.
The first expansion consisted of the total remodeling of the structural body where the 4 largest movie theaters are located. There was an extension of the shopping centre, at the first floor, over an existing body, which houses technical areas, occupying the entire area of the original lot. This phase also included the construction of a new block, with two underground floors, a ground floor and an elevated one.
The second expansion consisted of several interventions, of greater or lesser extent, all of them achieved with steel or mixed steel-concrete structures, involving the respective connections to the existing structure, or to new elements to be executed in reinforced concrete. Among other interventions, were created the metal walkways in the food court.~
The mais structures are reinforced concrete framed, consisting of columns, walls, beams and lightened flat slabs. The several excavation processes were done through slurry walls, Berlin walls and pile curtain walls.
