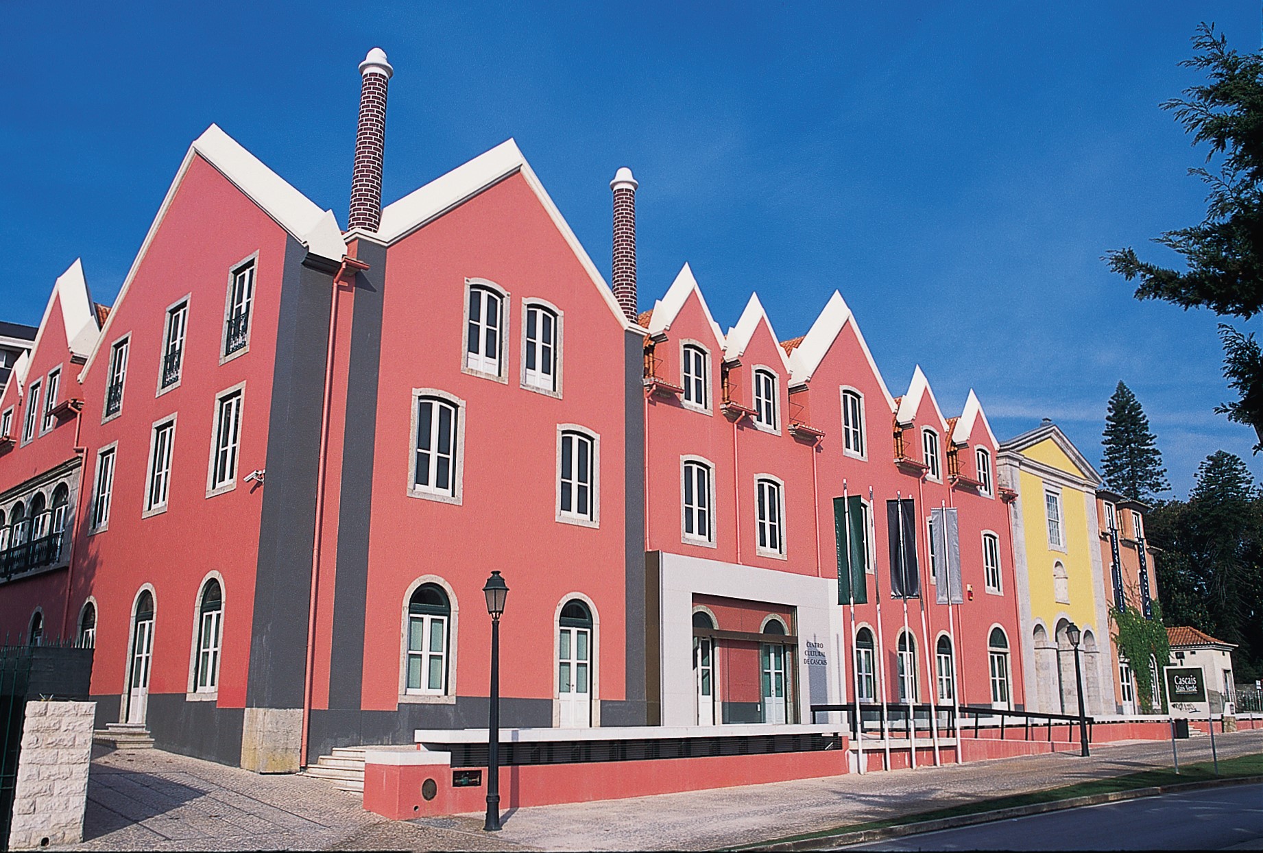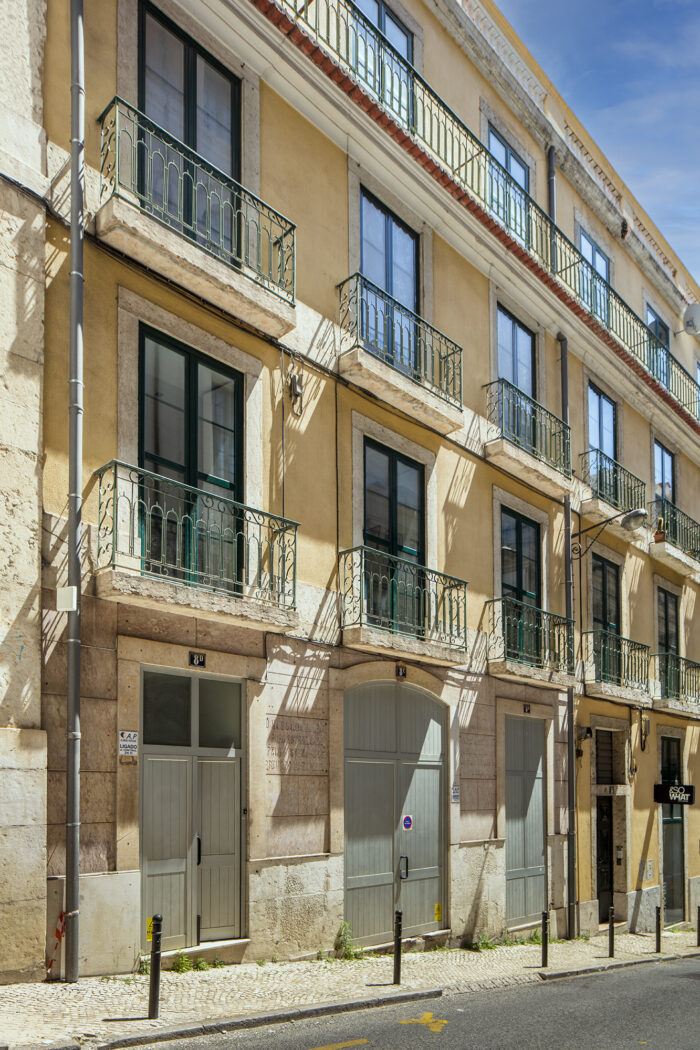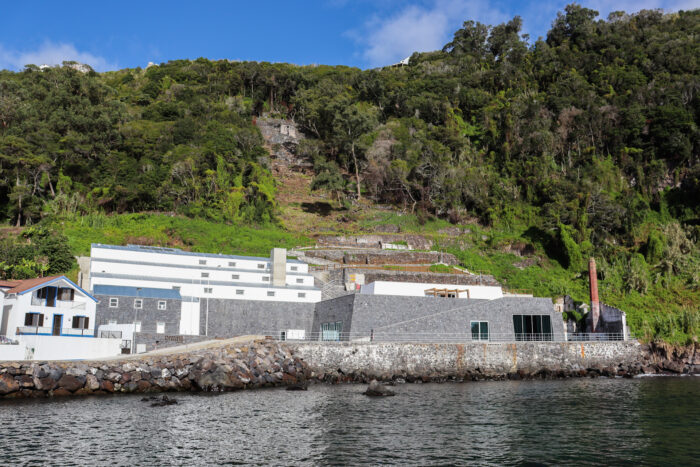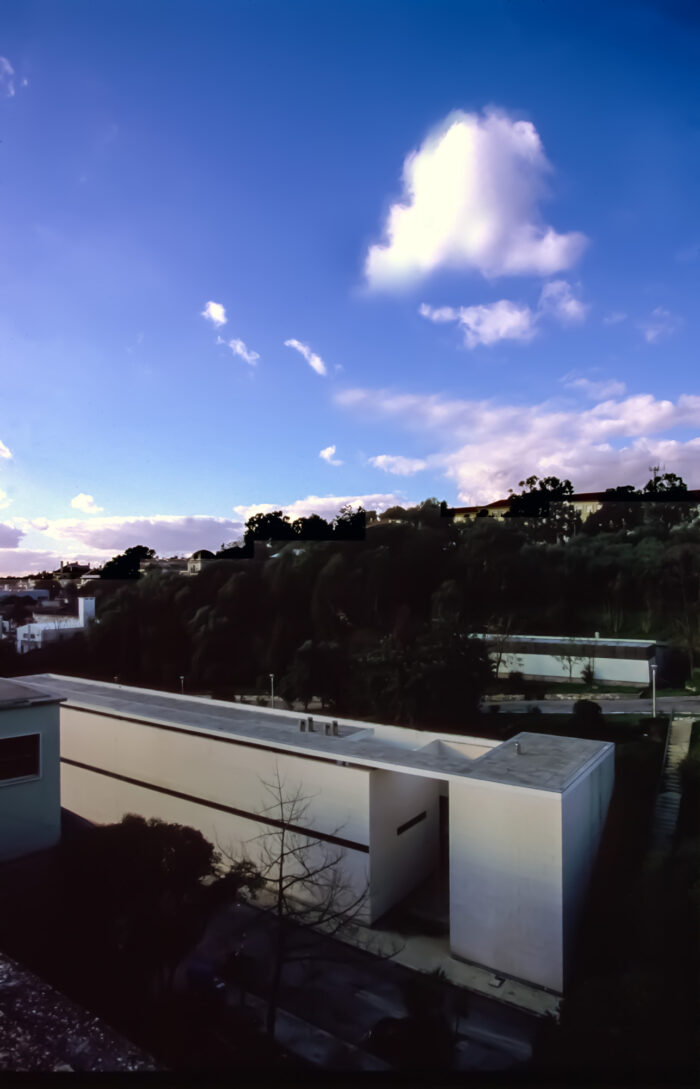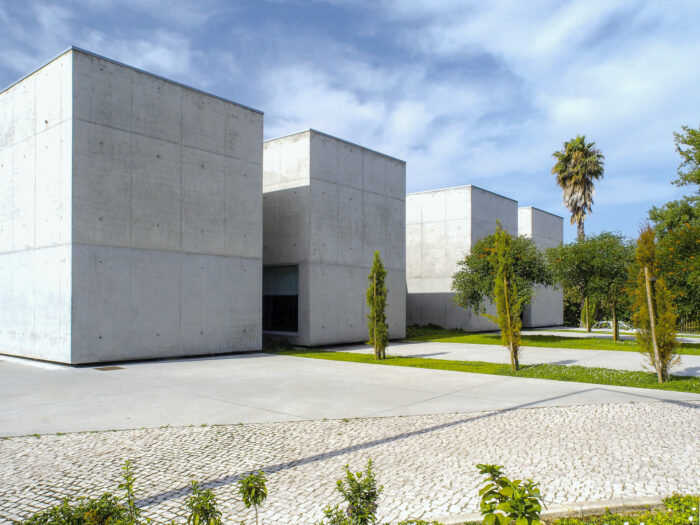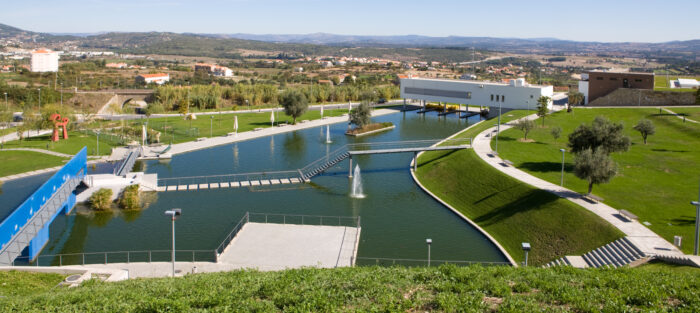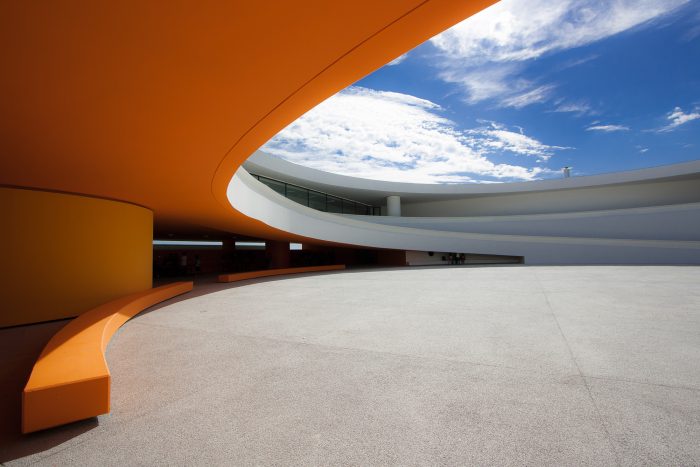Cascais Cultural Centre
- Location: Cascais, Portugal
- Solution: Buildings
- Type: Rehabilitation, Art, culture and sports
- Architecture: OA – Oficina de Arquitectura
- Client: Cascais City Hall
- Scope: Foundations and structures
- Area: 3750m2
- Project: 1995-1998
- Construction: 2000
- Photography: OA – Oficina de Arquitectura
- Contractor: HCI Construções
- See on Google Maps
Cascais Cultural Centre
- Location: Cascais, Portugal
- Solution: Buildings
- Type: Rehabilitation, Art, culture and sports
- Architecture: OA – Oficina de Arquitectura
- Client: Cascais City Hall
- Scope: Foundations and structures
- Area: 3750m2
- Project: 1995-1998
- Construction: 2000
- Photography: OA – Oficina de Arquitectura
- Contractor: HCI Construções
- Ver no Google Maps
Recovery of the former Convent of Nossa Sra. da Piedade, dating from the 17th century, composed of a church and a convent area. Significantly affected by the 1755 earthquake, only at the late 19th century was it rebuilt as a palace of the Viscondes da Gandarinha, to finally be converted into a Cultural Center in Cascais in 2000. The intervention was divided in three phases: the north wing; the remaining wings (east, south and creation of a new body to the west), including the reconstruction of the roofs and the assembly of a roof over the courtyard and, finally, the Chapel.
The intervention intended to maintain the building's shape and image, transforming its interior to adapt it to a multidisciplinary space, creating new structures and, whenever possible, maintaining the existing walls and vaulted floors. In the former Chapel, interventions were only in specific spaces, with the creation of a pit in reinforced concrete structures and the introduction of various metal structures creating mobile audiences, support structures for the stage and reinforcement of the choir's pediment. The Chapel currently has an auditorium with a 144 seat capacity, designed to host conferences, seminars, music concerts, performances and exhibitions, without hindering its initial use of religious practice.
