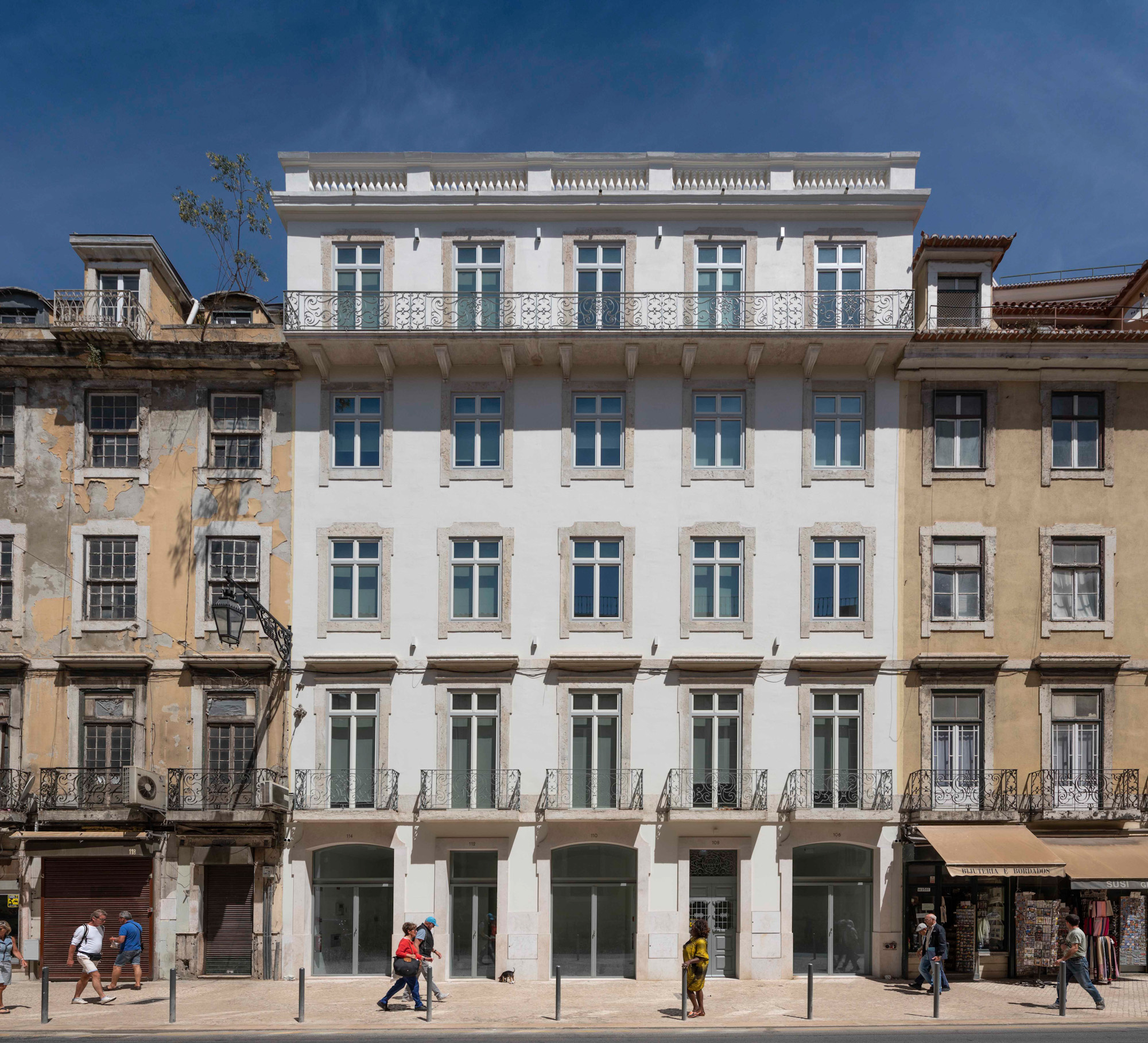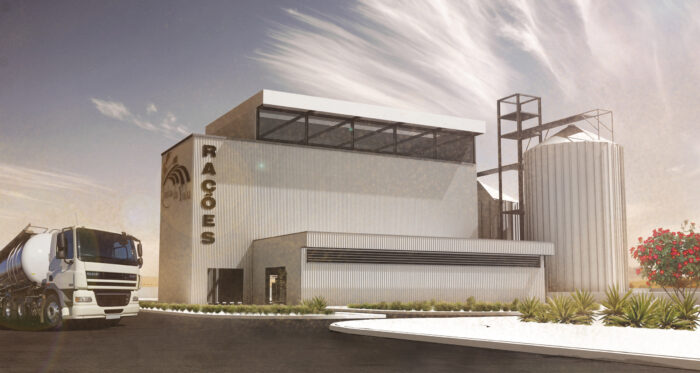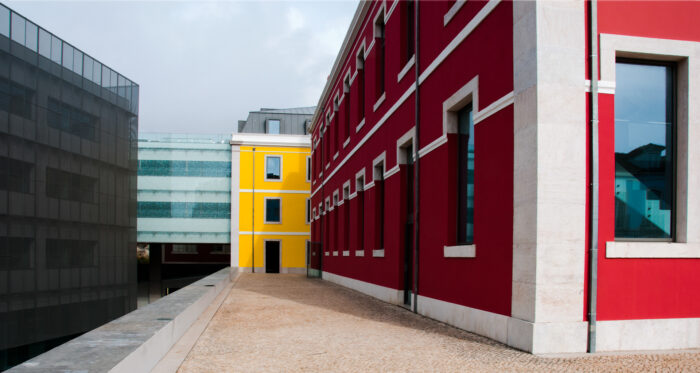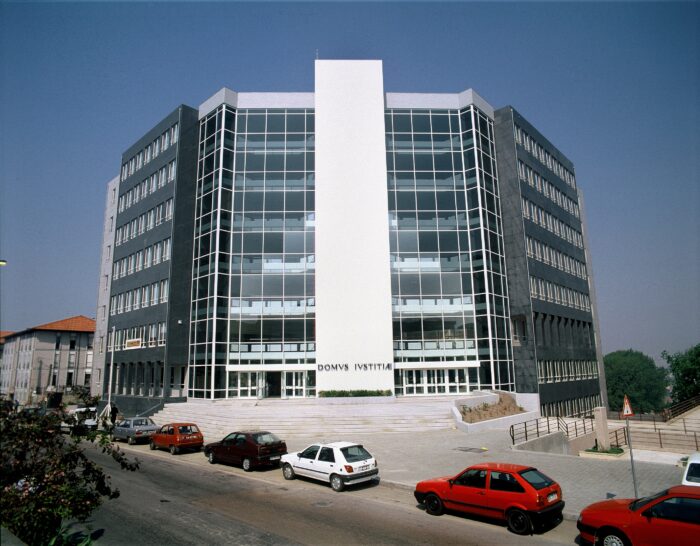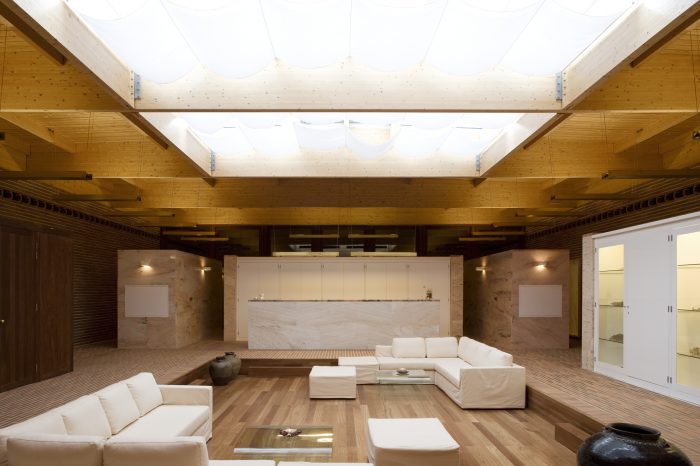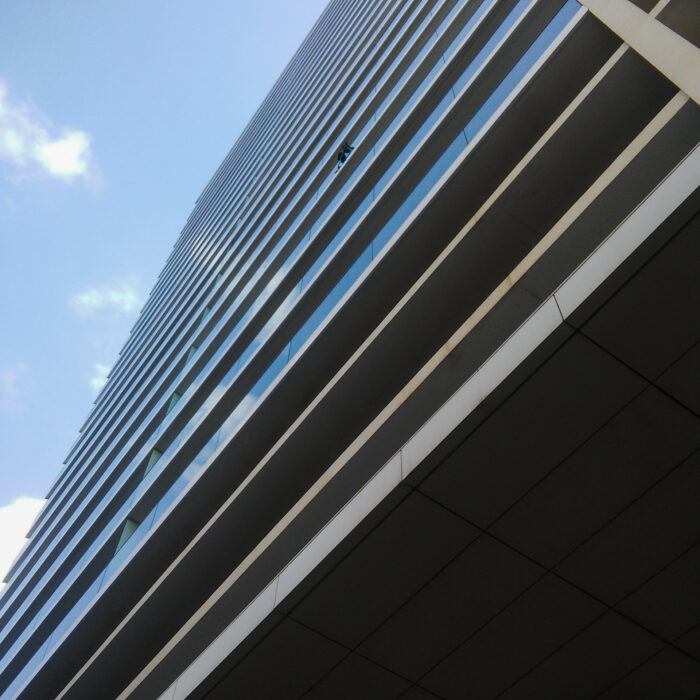Arsenal 108
- Location: Lisbon, Portugal
- Solution: Buildings
- Type: Housing, Rehabilitation
- Promoter: Arsenal 108, Lda.
- Architecture: SIA Arquitectura / Aires Mateus e Associados
- Scope: Foundations and structures, demolitions
- Area: 855m2 (rehabilitation) / 155m2 (new)
- Project: 2015
- Construction: 2019
- Photography: João Guimarães – JG Photography
- Contractor: VPS Construções
- See on Google Maps
Arsenal 108
- Location: Lisbon, Portugal
- Solution: Buildings
- Type: Housing, Rehabilitation
- Promoter: Arsenal 108, Lda.
- Architecture: SIA Arquitectura / Aires Mateus e Associados
- Scope: Foundations and structures, demolitions
- Area: 855m2 (rehabilitation) / 155m2 (new)
- Project: 2015
- Construction: 2019
- Photography: João Guimarães – JG Photography
- Contractor: VPS Construções
- Ver no Google Maps
A Pombalino Building, whose back has an entrance through Travessa do Ferragial, which establishes its geometry based on the difference in elevation. The back wall is a gravity retaining wall in stone masonry with great thickness, which has inside, at the ground floor, galleries with cylindrical vaulted ceilings.
The rehabilitation of the building resulted in a highly complex work, derived from the intention to transform a building for residential use, in a poor state of conservation, into a building for short-term rentals, with contemporary standards of habitability and a limited budget.
We opted for an intervention in which we reinforce the existing wooden structures, improving the connections between the various structural elements, replacing only degraded elements in the floors and frontal walls. The roof and the stairs were completely demolished and rebuilt in wooden structures, given the high state of deterioration in which they found. The reinforcements introduced in the wooden structures and their connections to the resistant walls, as well as the introduction of an elevator in steel structures, and the local reinforcement of the more degraded stone masonry walls, aimed to increase the building's resistance to seismic action. We tried to implement reinforcements through the use of materials compatible with the existing ones, not forgetting the reversibility of the proposed solutions, whenever possible.
The existing buildings on the back, on Ferragial Street, were in an accentuated degradation state, having been fully demolished and rebuilt in reinforced concrete structures, maintaining the constructive differentiation with the main building and assuming its character as an autonomous building, although attached.
The Arsenal 108 building was finalist in the National Award for Urban Rehabilitation 2020/21 in the category "Best intervention for residential use"
