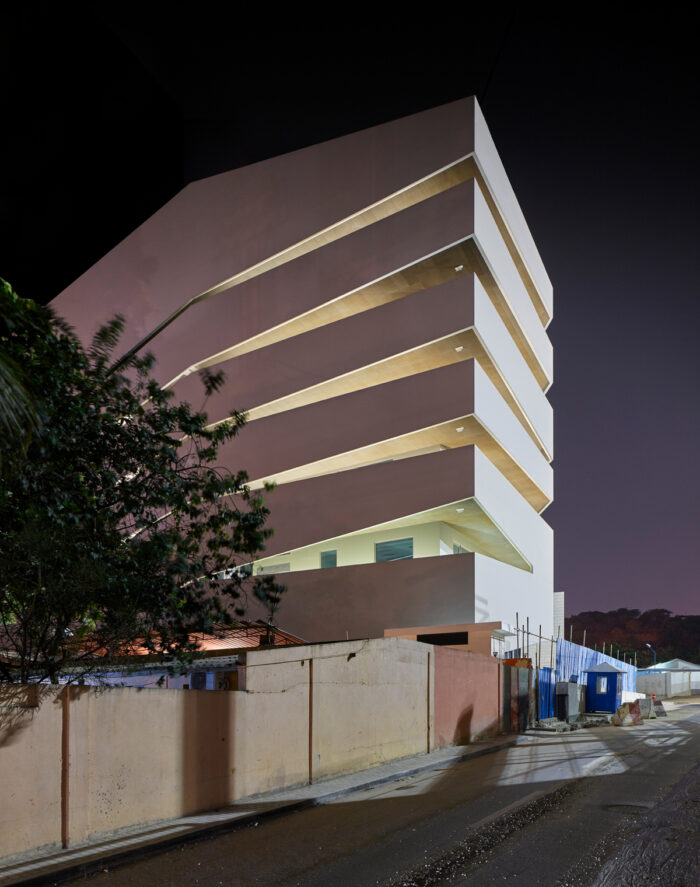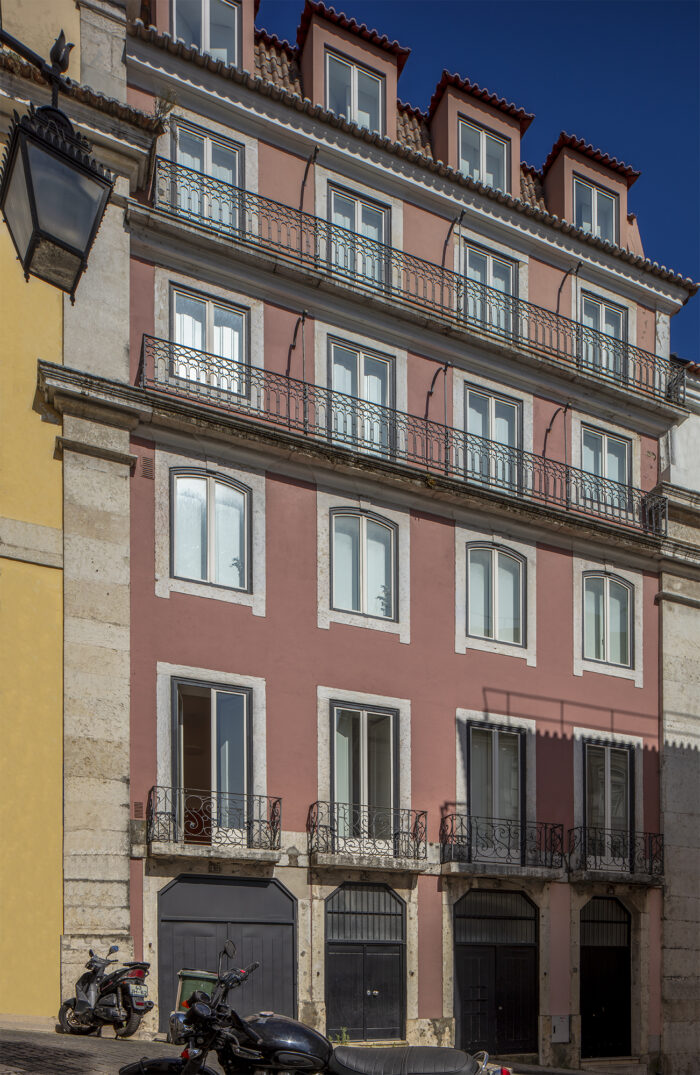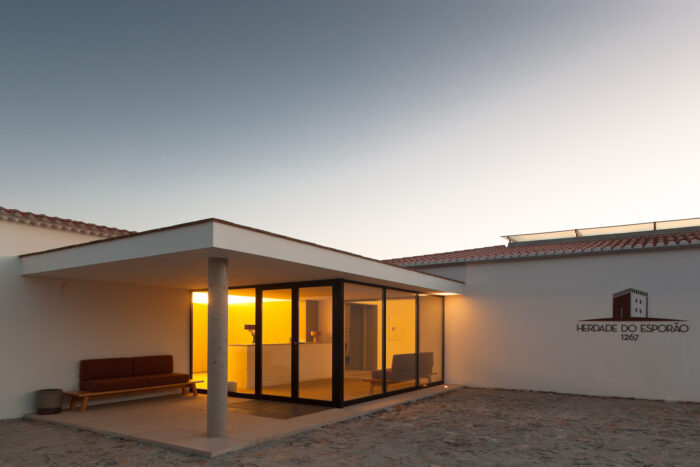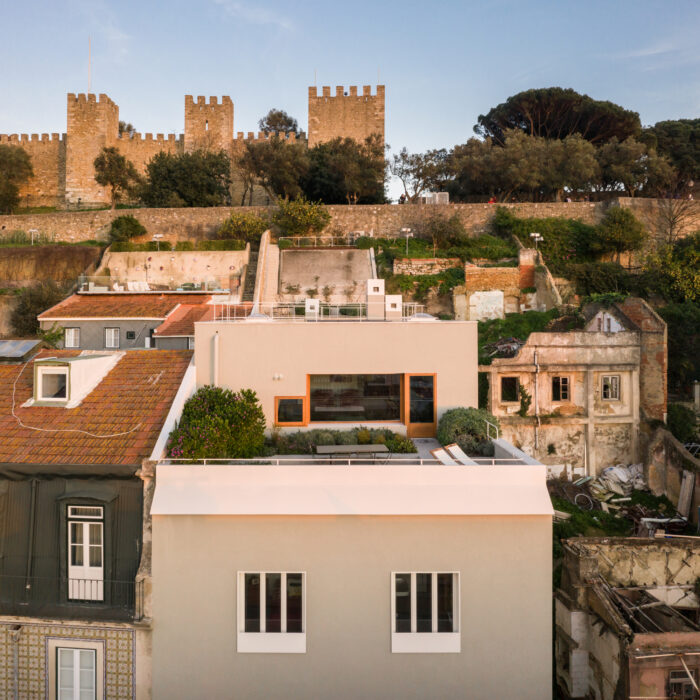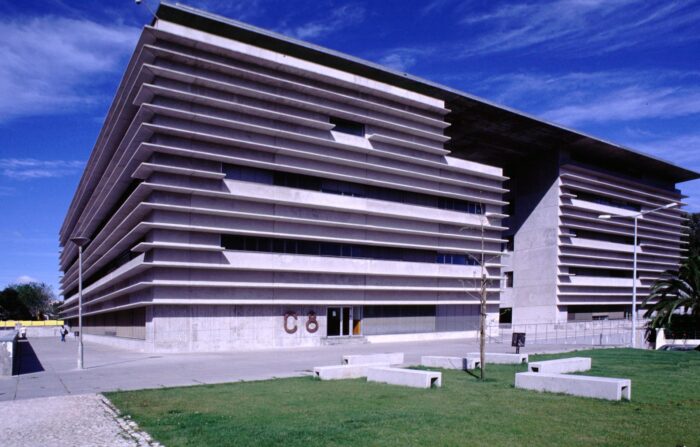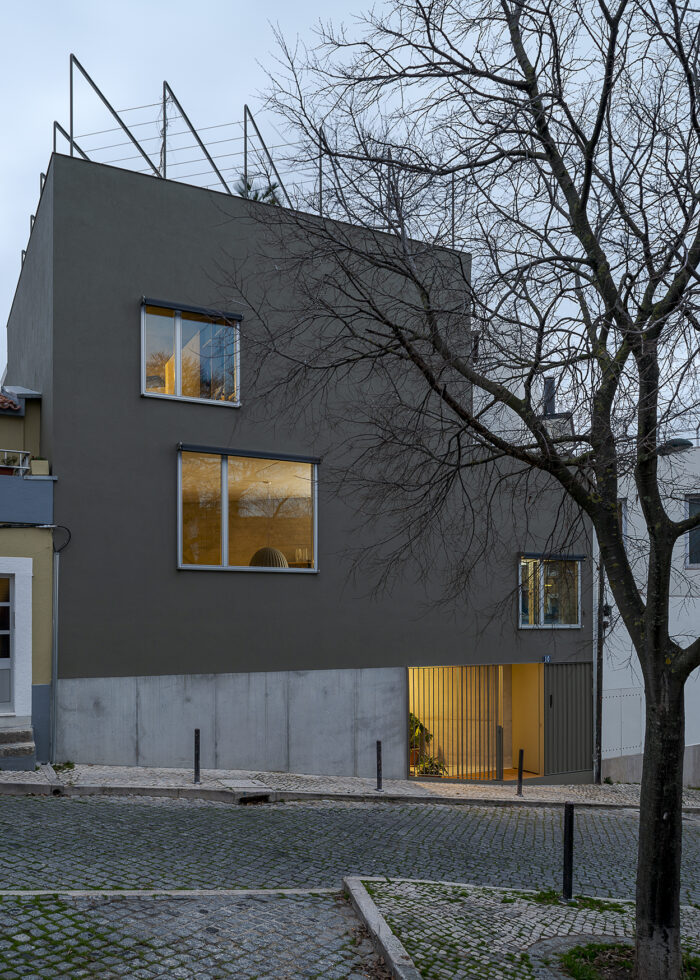Villa Unika
- Location: Monte Estoril, Portugal
- Solution: Buildings
- Type: Housing
- Promoter: Solyd Property Developers
- Architecture: FVA Arquitectos
- Scope: Foundations and structures
- Area: Below ground: 2.212 m2 Above ground: 7.898 m2
- Project: 2019-2020
- Construction: 2021-2023
- Photography: Villa Unika
- Contractor: Teixeira Duarte
- See on Google Maps
Villa Unika
- Location: Monte Estoril, Portugal
- Solution: Buildings
- Type: Housing
- Promoter: Solyd Property Developers
- Architecture: FVA Arquitectos
- Scope: Foundations and structures
- Area: Below ground: 2.212 m2 Above ground: 7.898 m2
- Project: 2019-2020
- Construction: 2021-2023
- Photography: Villa Unika
- Contractor: Teixeira Duarte
- Ver no Google Maps
The Villa Unika development, located in the picturesque town of Estoril, where the ‘Paço do Caçador’ once stood, arose from the demolition of a few scattered buildings. This development was honoured with the Luxury Lifestyle Awards 2023.
The new residential complex comprises a set of 3 buildings, corresponding to 2 structural blocks in the building located to the north and a structural block in the buildings located to the west and east. Due to its location on a steeply sloping site, the development features buildings with 2 to 3 floors above ground floor, with 1 semi-underground floor housing the storage rooms and car park. A common feature of all the blocks is that the last residential floors, known as recessed floors, are in the attic. On the -1 floor, there is a direct connection between the buildings to the north and west, via a ramp in an underground gallery, allowing car circulation between the two blocks. The central area of the development is occupied by a shared swimming pool surrounded by the buildings.
The structures are laid in reinforced concrete or pre-stressed reinforced concrete, with voided flat slabs. All the blocks have a hipped roof, to allow for the use of the attic floor, made of steel structure, to better accommodate its geometry, cut out by the terraces of the houses on the recessed floors.
Shallow foundations were used, by footings.

