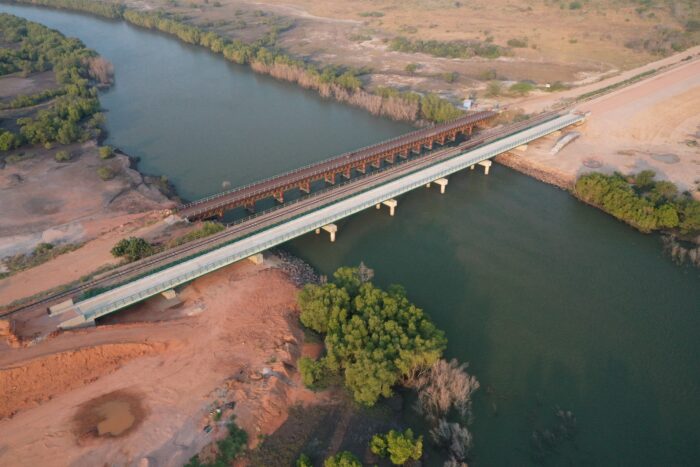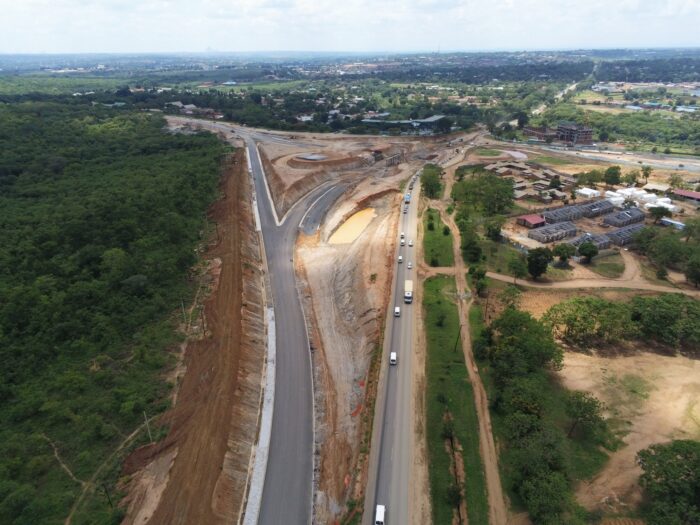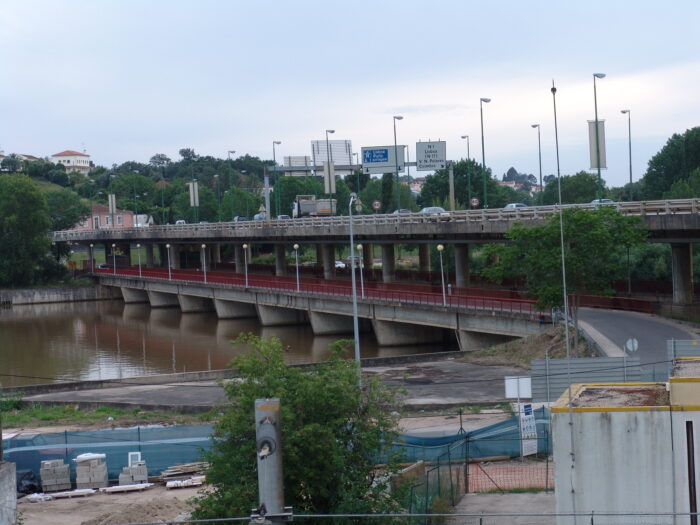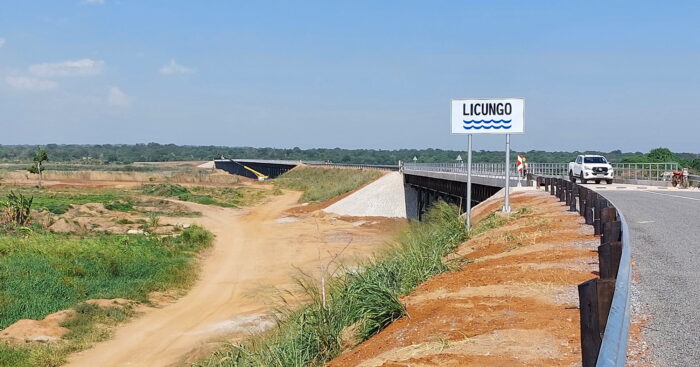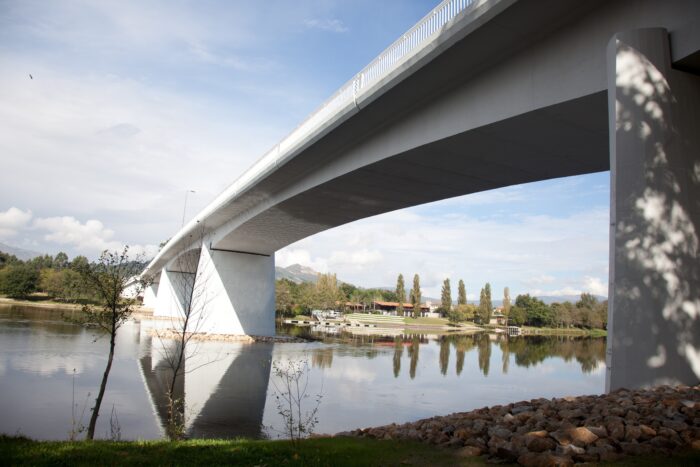The new railway bridge over the Douro river (competition)
- Location: Porto, Portugal
- Solution: Bridges
- Type: Railway bridges
- Promoter: Metro do Porto
- Scope: Structural and railway track design; Studies of Geotechnics, Drainage, hydrology compatibility, river navigation
- Project: 2021
- Dimension: 846m long
The new railway bridge over the Douro river (competition)
- Location: Porto, Portugal
- Solution: Bridges
- Type: Railway bridges
- Promoter: Metro do Porto
- Scope: Structural and railway track design; Studies of Geotechnics, Drainage, hydrology compatibility, river navigation
- Project: 2021
- Dimension: 846m long
BETAR applied to the International Public Competition for the design of the new railway bridge over the Douro river and its accesses between Porto (Campo Alegre) and Vila Nova de Gaia (Candal) for the new metro-line (Casa da Música - Santo Ovídio) and achieved a remarkable 3rd place among 27 worldwide competitors.
The best conceptual structural solution was developed respecting all site's heritage and the historical constraints of the territory: the two riversides at the mouth of Douro, the ever-presence of our beloved writers Sophia and Agustina, the existing balance of the Luiz I and Arrábida bridges, all set in a unique landscape. The concept is a simple structural frame, dynamic with elegant lines, inserted into the iconic memory of the Douro’s bridges.
The conceptual process leaded to a final composite steel-concrete solution, with asymmetrical V supports located on the banks. This solution reduces the central span of the deck which becomes slender. The formal simplicity was achieved placing the deck thin line on three-dimensional supports with variable geometry that combines the V shape in the longitudinal direction with the inverted V in the transverse direction. A single gesture that continues over the slopes supported by discreet faceted piers, more neutral and anonymous, almost imperceptible. The guardrail design was studied to introduce a discrete light just above the deck’s platform. The artistic lighting scheme also emphasises the simple lines which formalize the crossing.
The new bridge platform contains two embedded tracks of the metro-line over 846 meters and ensures pedestrian, cycling and emergency vehicles traffic with wide sidewalks.
The centre span is 240m long at the top and 407m at the banks’ level between the main supports. The construction process starts building the great solid foundations and the temporary guyed towers for the following elevated structures. The V’s are composite elements that are constructed by welded hollow steel sections and then concreted on the inside. The deck’s steel box girder is also lifted in pieces from the banks and temporarily stayed and welded in place. The centre and ultimate deck section is lifted from the longitudinal cantilevers. The deck pre-cast slab is then connected to the box girder. The lateral cantilever wings are orthotropic slabs supported on steel ribs. The guardrail combines these local transverse lines with vertical steel blades surrounded by light.

