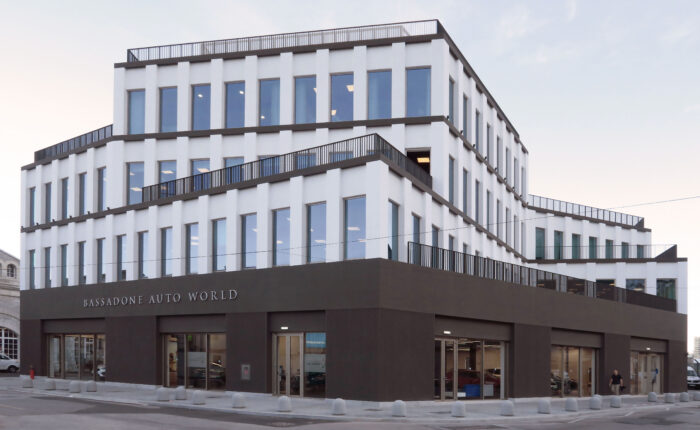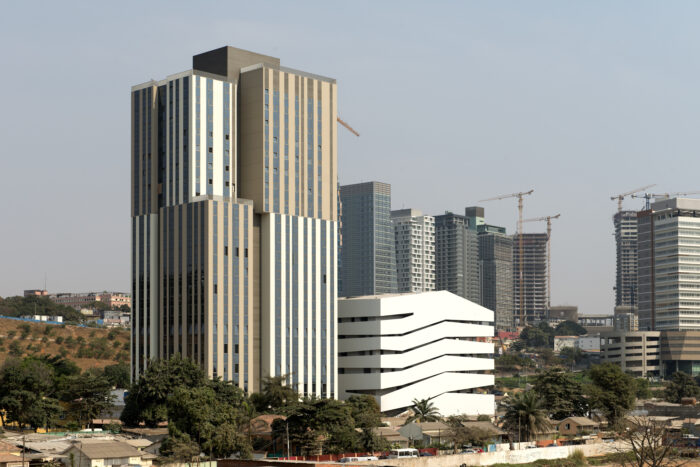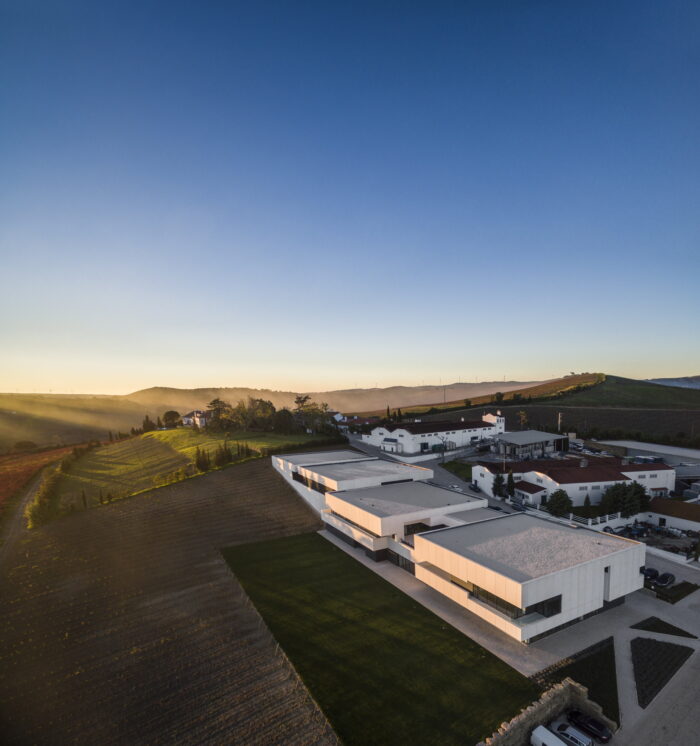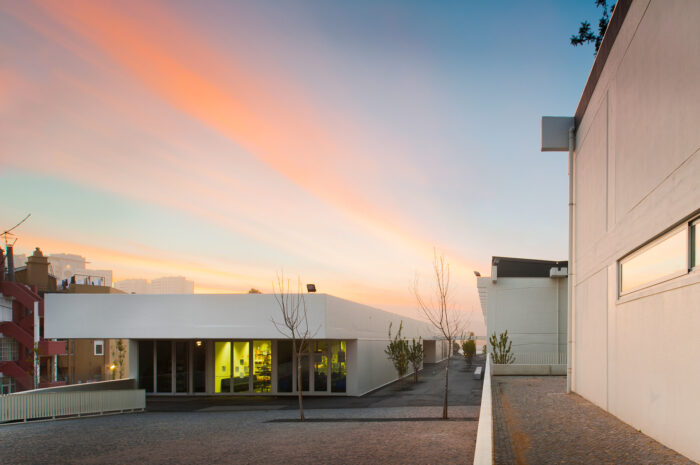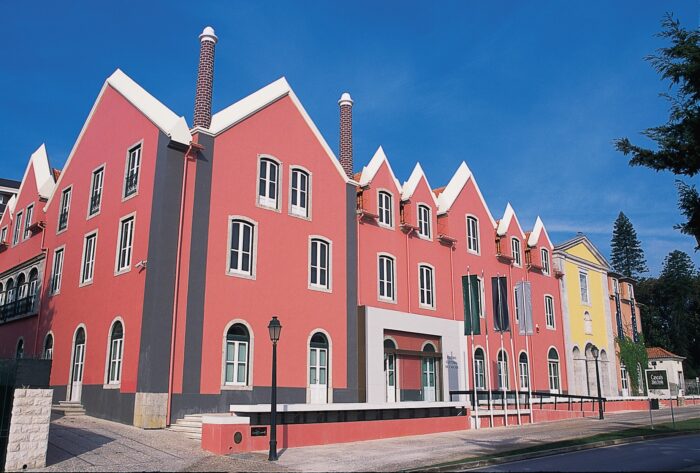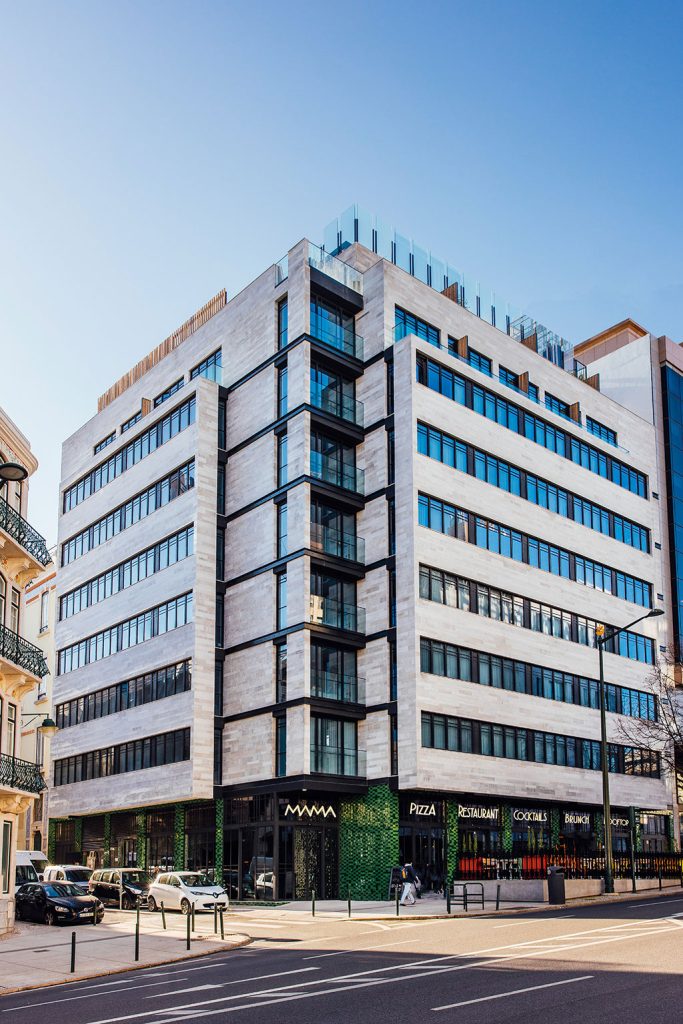Corte-Reais Garden
- Location: Angra do Heroísmo, Ilha Terceira, Azores, Portugal
- Solution: Buildings
- Type: Retail
- Promoter: Câmara Municipal de Angra do Heroísmo
- Architecture: Oficina de Arquitectura - Urbanismo e Construção, Imagens Visuais, Lda.
- Scope: Foundations and structures
- Area: 2.750 m2
- Project: 2001
- Construction: 2004
- Photography: Oficina de Arquitectura; Ze Vitor Toste e Janete
- See on Google Maps
Corte-Reais Garden
- Location: Angra do Heroísmo, Ilha Terceira, Azores, Portugal
- Solution: Buildings
- Type: Retail
- Promoter: Câmara Municipal de Angra do Heroísmo
- Architecture: Oficina de Arquitectura - Urbanismo e Construção, Imagens Visuais, Lda.
- Scope: Foundations and structures
- Area: 2.750 m2
- Project: 2001
- Construction: 2004
- Photography: Oficina de Arquitectura; Ze Vitor Toste e Janete
- Ver no Google Maps
The Corte-Reais Garden is a commercial and leisure facility that forms part of the Angra Bay Integrated Plan.
The intervention in the Jardim dos Cortes-Reais consists of building a structure that connects the Angra do Heroísmo waterfront with the city's historic area, becoming an urban seafront and a new green space, recreating a hanging garden that covers the entire building. The connection between Rua da Rocha, Rua da Carreira dos Cavalos, Rua do Salinas and the city's waterfront is via an access system made up of stairs and ramped walkways in reinforced concrete or steel structures.
It includes a two-storey building for commercial use and a restaurant, with a car parking area on level 0, which runs alongside the wall. The building, attached to the escarpment, is around 80 metres long and has been divided into two structural blocks.
The building's structure is made of reinforced concrete, consisting of lightened flat slabs, 0.40m and 0.45m thick, supported by columns and walls. Two steel structures were built on top of the roof, making up a children's play area and the several staircase and ramp accesses to the streets located at the highest level.
The foundations are deep foundations, by piles near the main façade, and shallow foundations, by footings at the back.

