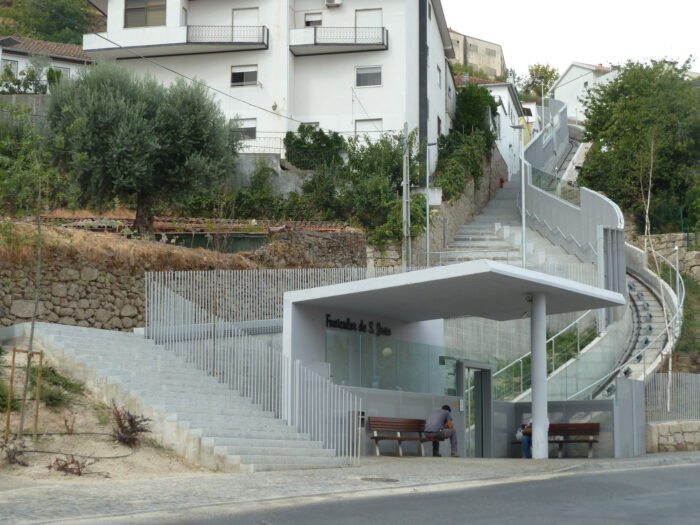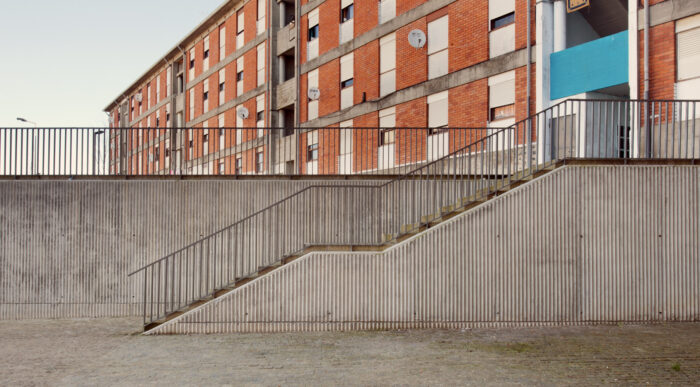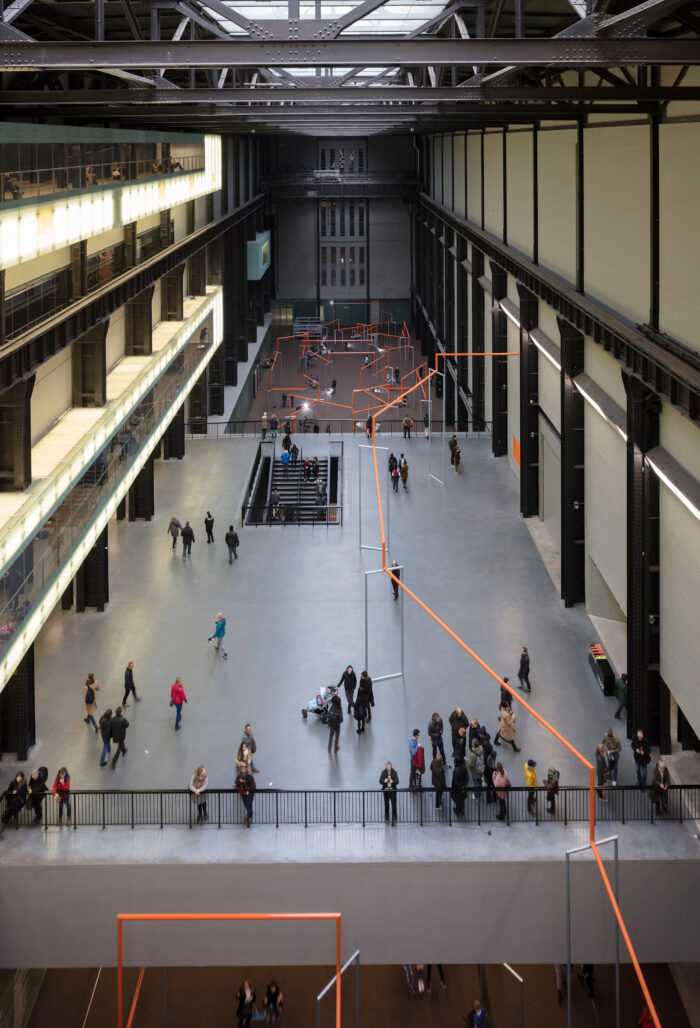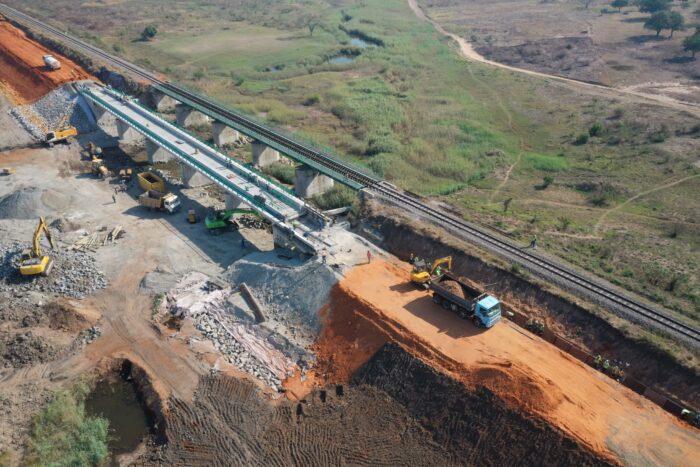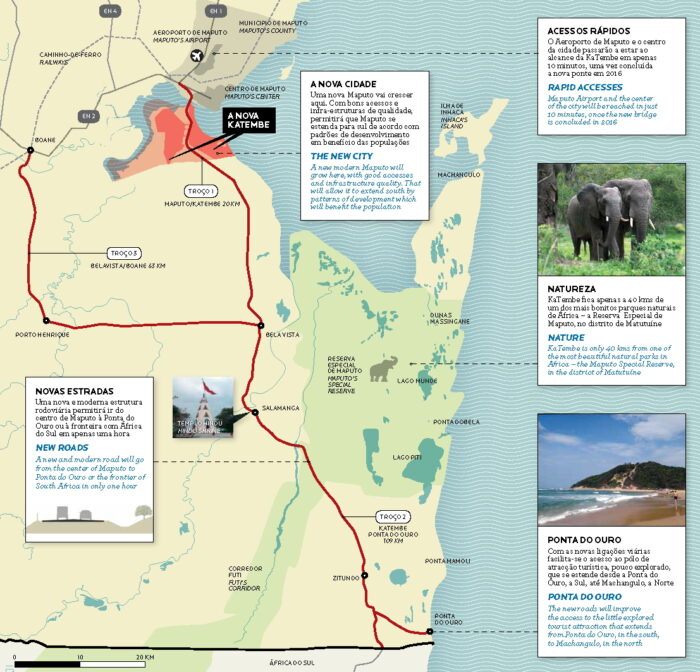Rio de Moinhos Open-Air Theatre
- Location: Rio de Moinhos, Portugal
- Solution: Infrastructure and Transport
- Type: Urbanism, environment and public areas
- Promoter: Câmara Municipal de Abrantes
- Architecture: Ateliermob – Arquitectura, Design e Urbanismo
- Scope: Foundations and structures
- Area: 119 m2
- Project: 2011
- Construction: 2012
- Photography: Zoraima de Figueiredo
- Contractor: Construforte – Sociedade de Construções e Empreitadas, Lda
Rio de Moinhos Open-Air Theatre
- Location: Rio de Moinhos, Portugal
- Solution: Infrastructure and Transport
- Type: Urbanism, environment and public areas
- Promoter: Câmara Municipal de Abrantes
- Architecture: Ateliermob – Arquitectura, Design e Urbanismo
- Scope: Foundations and structures
- Area: 119 m2
- Project: 2011
- Construction: 2012
- Photography: Zoraima de Figueiredo
- Contractor: Construforte – Sociedade de Construções e Empreitadas, Lda
Located on the right bank of the River Tagus, next to the town of Rio de Moinhos, the Cais das Barcas used to berth fishing boats and transport people and goods between the two banks of the Tagus. The purpose of this intervention was to rehabilitate the pier, revitalising it with the construction of an open-air amphitheatre, bearing in mind that this structure could be partially submerged during the rainy season.
The building is characterised by a monolithic structure in exposed reinforced concrete, in the shape of an amphitheatre, whose lower platform, corresponding to the stage area, extends in a cantilever over the river, about 5.00m long, with a variable thickness between 0.20m at the end and 0.37m at the connection to the foundation. The upper level of the stand, with a cantilevered overhang of 1.80 metres, is 0.30 metres thick. The inclined slab that holds the stand and its access steps is 0.30m thick, rests on a wall centred on the axis of the stand, fixed to the foundation, and has an overhang of 3.30m from the face of the wall. The wall, with a trapezoidal section in plan, starts at 1.31 metres thick in the base and reaches 0.40 metres thick at the connection to the slab.
Deep foundations were used, by micropiles, topped by a reinforced concrete pile cap with a ‘T’ section.

