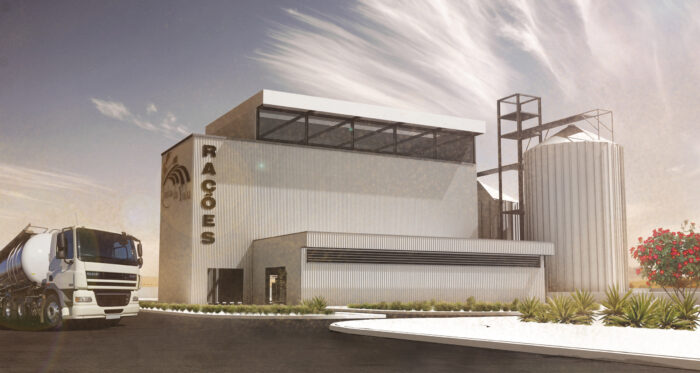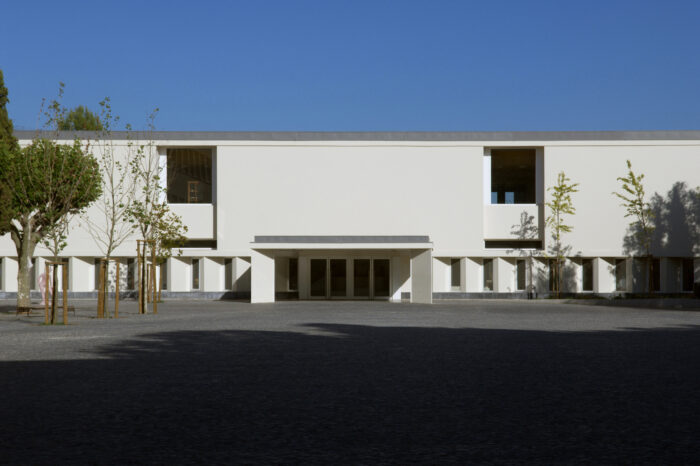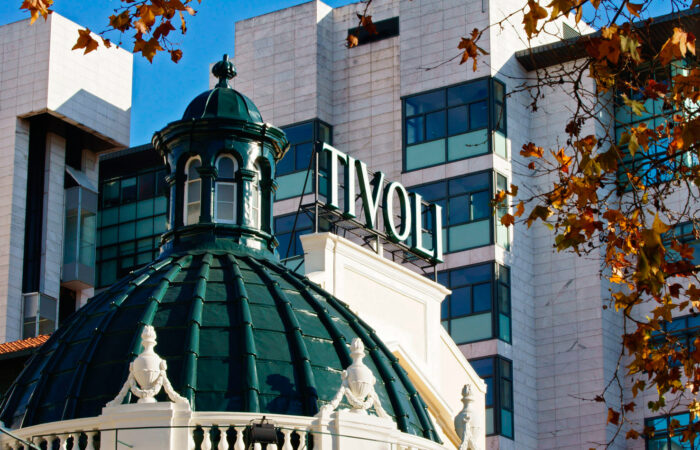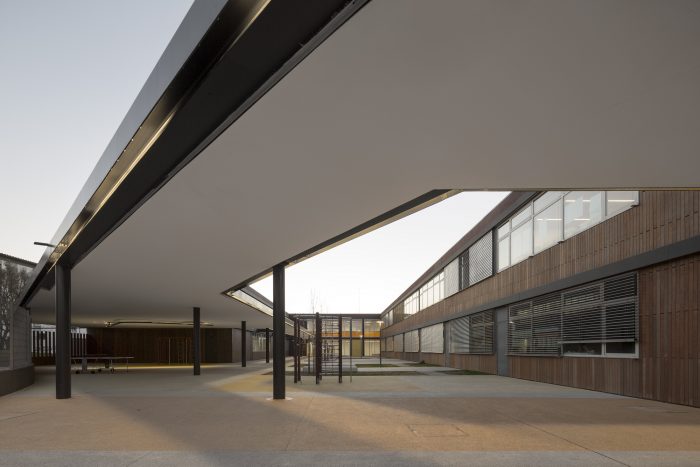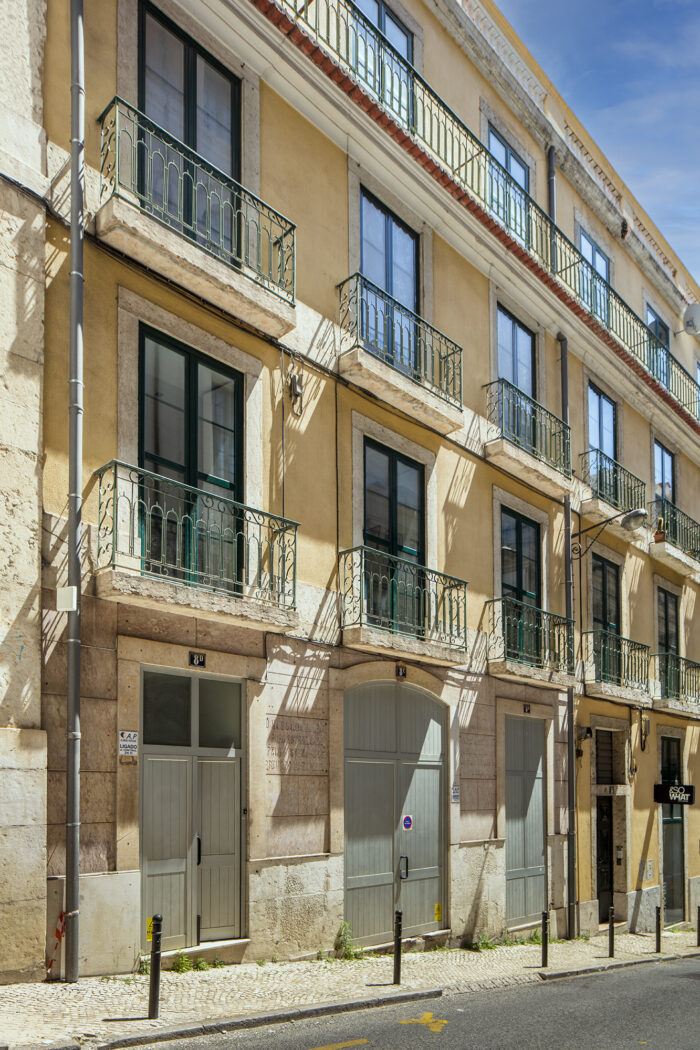Sacred Art Museum of Évora Cathedral
- Location: Évora, Portugal
- Solution: Buildings
- Type: Rehabilitation, Civic, social and religious
- Architecture: JLCG Arquitectos
- Client: Cabido da Sé de Évora
- Scope: Foundations and structures, water supply and sewerage
- Area: 1.198 m2
- Project: 2005
- Construction: 2009
- Photography: Rodrigo Cabral and www.allaboutportugal.pt
- Contractor: Alemobra-Engenharia e Construção
- See on Google Maps
Sacred Art Museum of Évora Cathedral
- Location: Évora, Portugal
- Solution: Buildings
- Type: Rehabilitation, Civic, social and religious
- Architecture: JLCG Arquitectos
- Client: Cabido da Sé de Évora
- Scope: Foundations and structures, water supply and sewerage
- Area: 1.198 m2
- Project: 2005
- Construction: 2009
- Photography: Rodrigo Cabral and www.allaboutportugal.pt
- Contractor: Alemobra-Engenharia e Construção
- Ver no Google Maps
The project to refurbish the Colégio dos Moços do Coro da Sé, located next to the Évora Cathedral, is the result of converting the building into a sacred art museum.
Overall, the building was in a good state of repair, except for the lower volume, next to the entrance, which had a crack running across the entire façade wall, extending through the underside of the barrel vault of the 1st floor ceiling to the opposite transverse wall.
The purpose of the intervention was to preserve and repair the bearing elements of the building, without altering the structural functioning of the complex, and to provide the building with new accesses consisting of a core of lifts and external ramps, the former consisting of a self-supporting reinforced concrete box that requires the total or partial dismantling of the interrupted vaults. The external ramps are steel structures with reversible features.
It was also planned to carry out drainage work on the ground floors, eliminate or reduce the pathologies associated with rising damp through capillarity in the building walls, repair and reinforce the walls and vaults of the lower volume, in addition to the reinforcements resulting from the removal of sections of wall and the introduction of a new lift.


