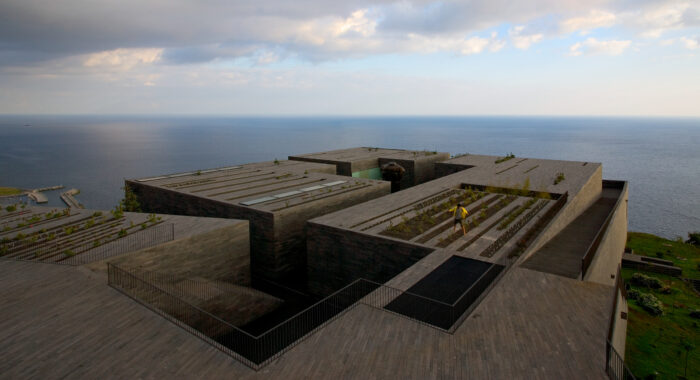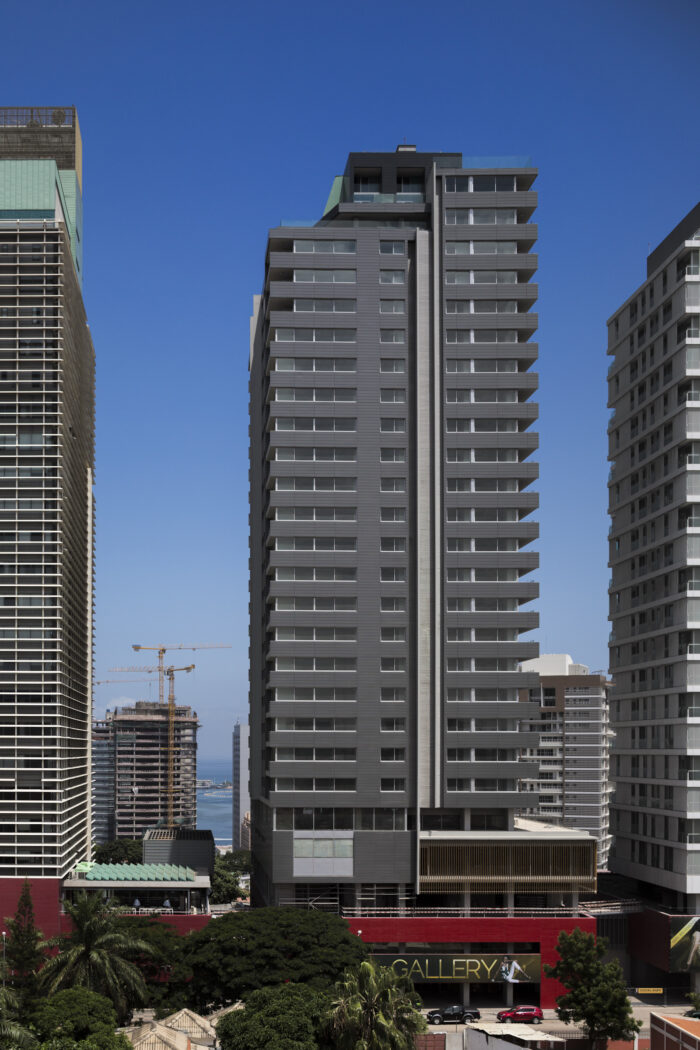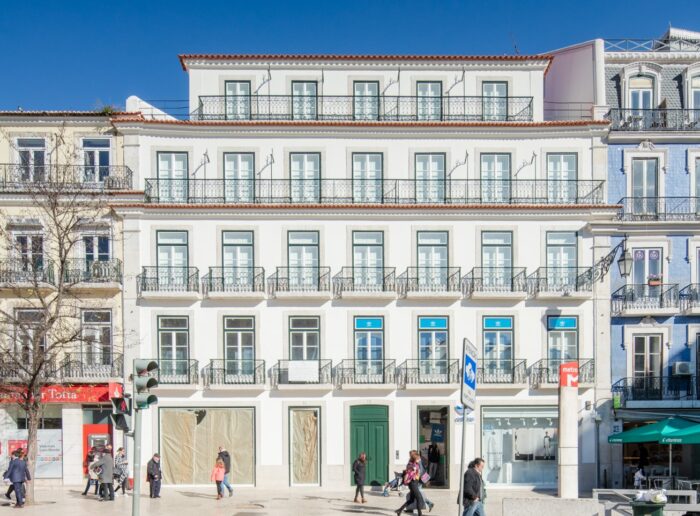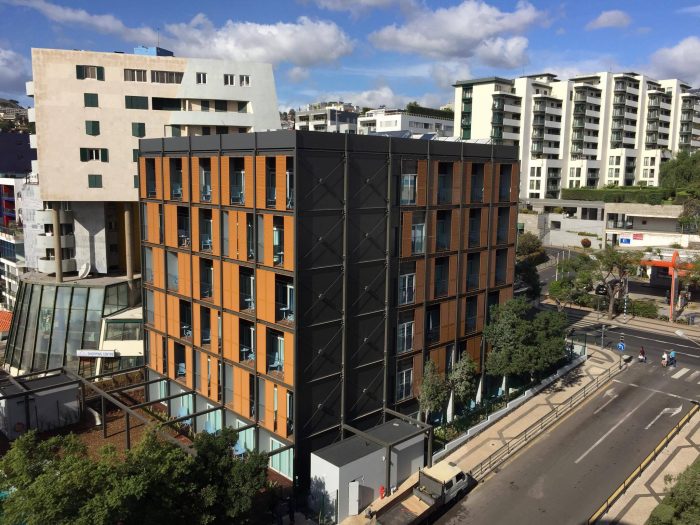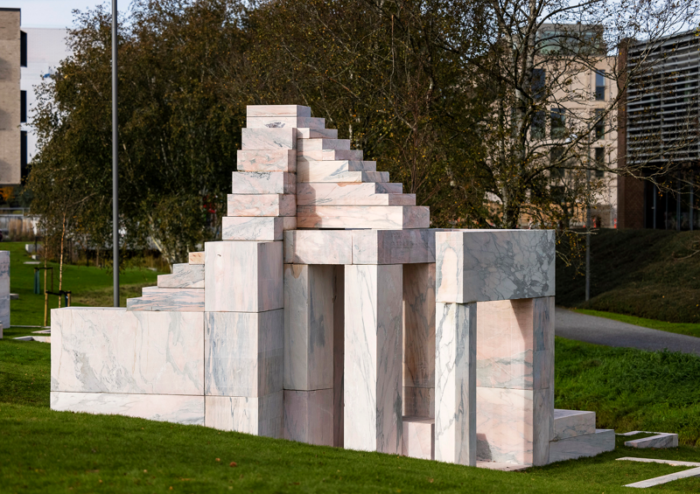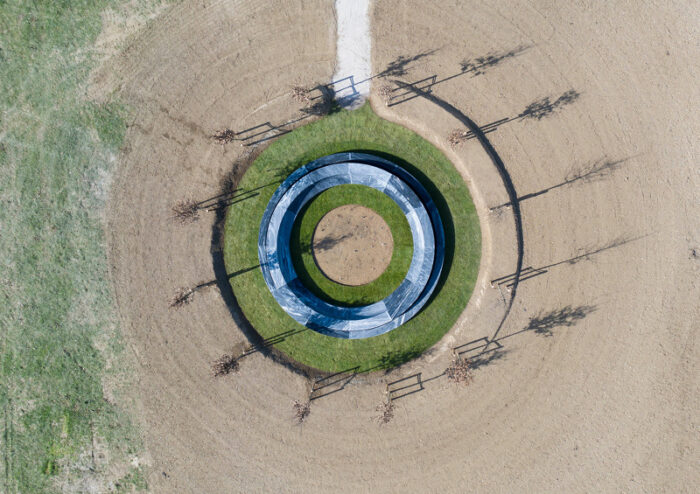Community Development Support Centre
- Location: Lisbon, Portugal
- Solution: Buildings
- Type: Civic, social and religious
- Architecture: CAS Arquitectos
- Client: SGAL - Sociedade Gestora da Alta de Lisboa
- Scope: Foundations and structures
- Area: 5.000 m2
- Project: 2009
- Construction: 2013
- Photography: CAS Arquitectos e Centro Comunitário da Musgueira
- See on Google Maps
Community Development Support Centre
- Location: Lisbon, Portugal
- Solution: Buildings
- Type: Civic, social and religious
- Architecture: CAS Arquitectos
- Client: SGAL - Sociedade Gestora da Alta de Lisboa
- Scope: Foundations and structures
- Area: 5.000 m2
- Project: 2009
- Construction: 2013
- Photography: CAS Arquitectos e Centro Comunitário da Musgueira
- Ver no Google Maps
The Community Development Support Centre is located in Grid 2 of the Alta de Lisboa U.P. and is a municipal facility that houses a nursery, as well as a sports hall, study rooms and vocational training. The building was built on a plot whose surroundings are characterised by the coexistence of two children's fields and a football pitch. It consists of two structural blocks and has a partially underground floor, an upper floor and a roof, set at different levels.
The structures are reinforced concrete framed structures, formed by columns and walls, beams and slabs. The floors of the upper levels are flat slabs with drop panels, and/or conventional slabs, supported by columns or walls and by outer reinforced concrete beams.
The sports hall features a steel portal frame structure, with a total span of 30.0m, comprising a series of unbraced transverse frames, with 2 side columns and a rafter, braced longitudinally. The columns are connected to the rafters with eave haunch connections. The rafter is connected in the ridge with a haunch. Columns were connected to the reinforced concrete structures of the underlying floors using plates and anchor bolts. This solution was a variant presented by the constructor, as an alternative to the one presented in the project, consisting of steel lattice trusses. The roof cladding consists of insulated panels, defining two slopes, supported by purlins in C profiles, cast between the pitched roof trusses.

