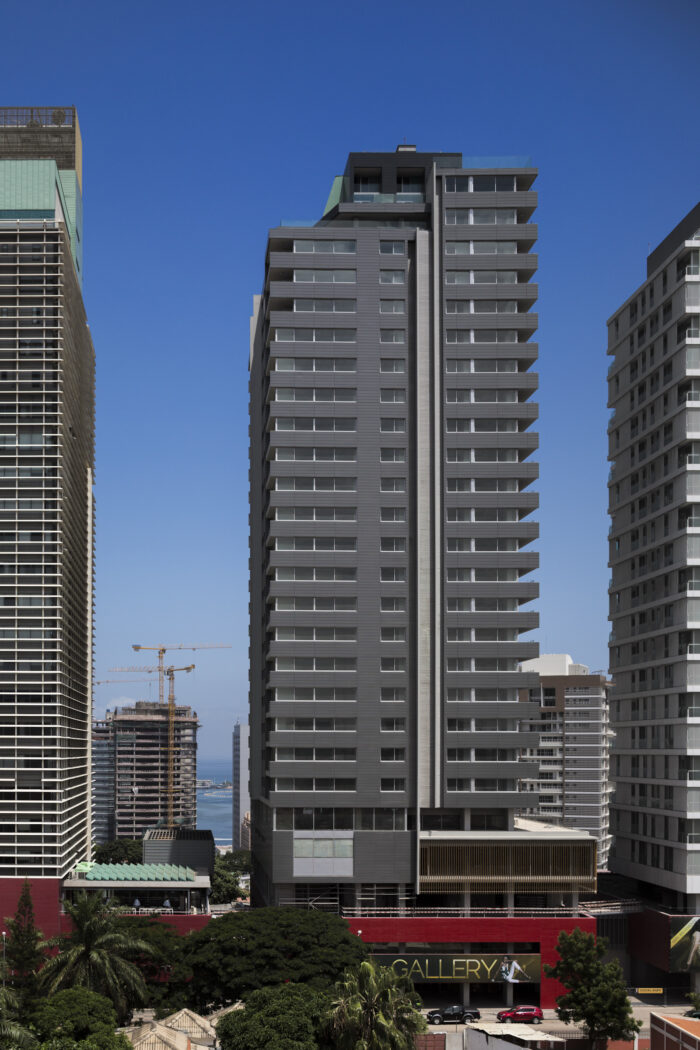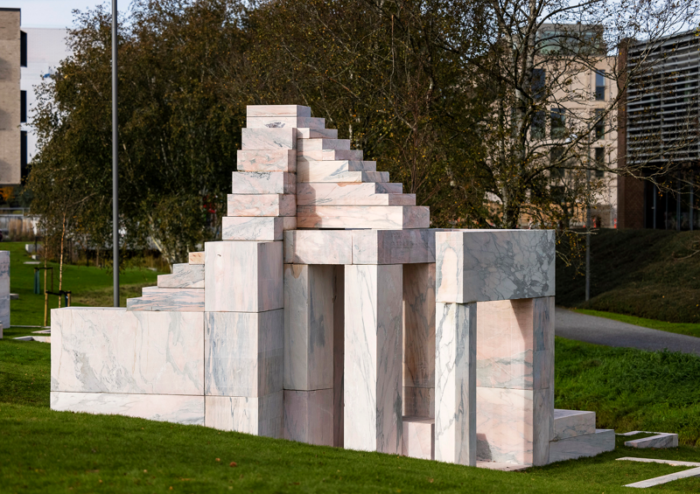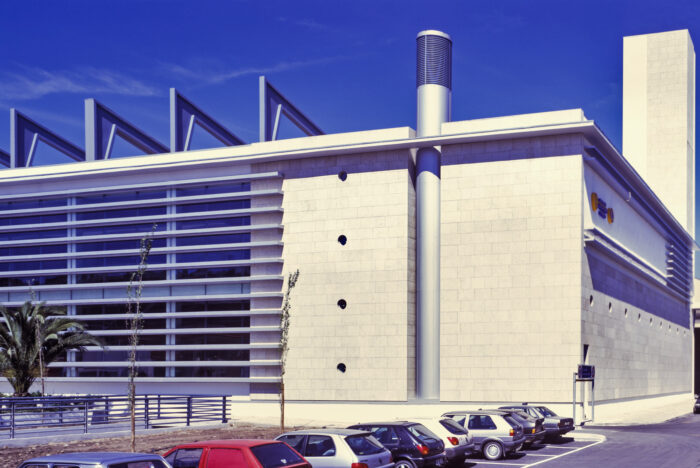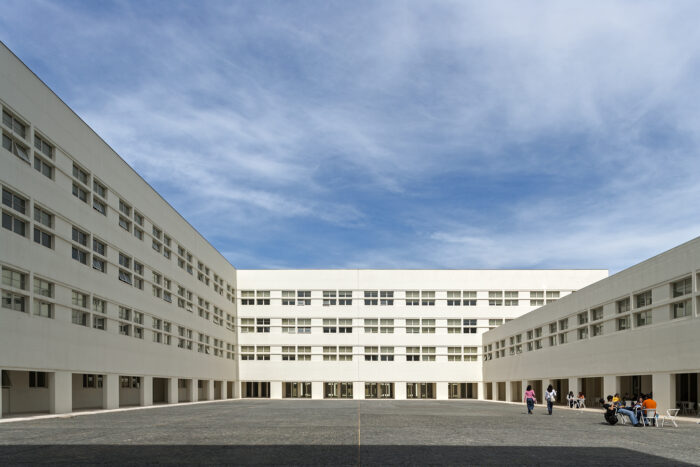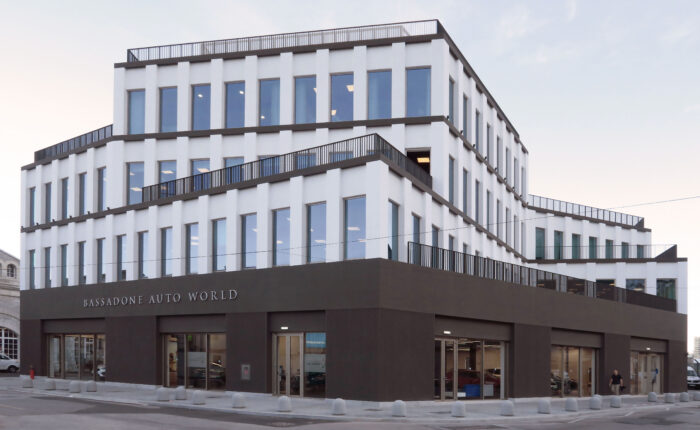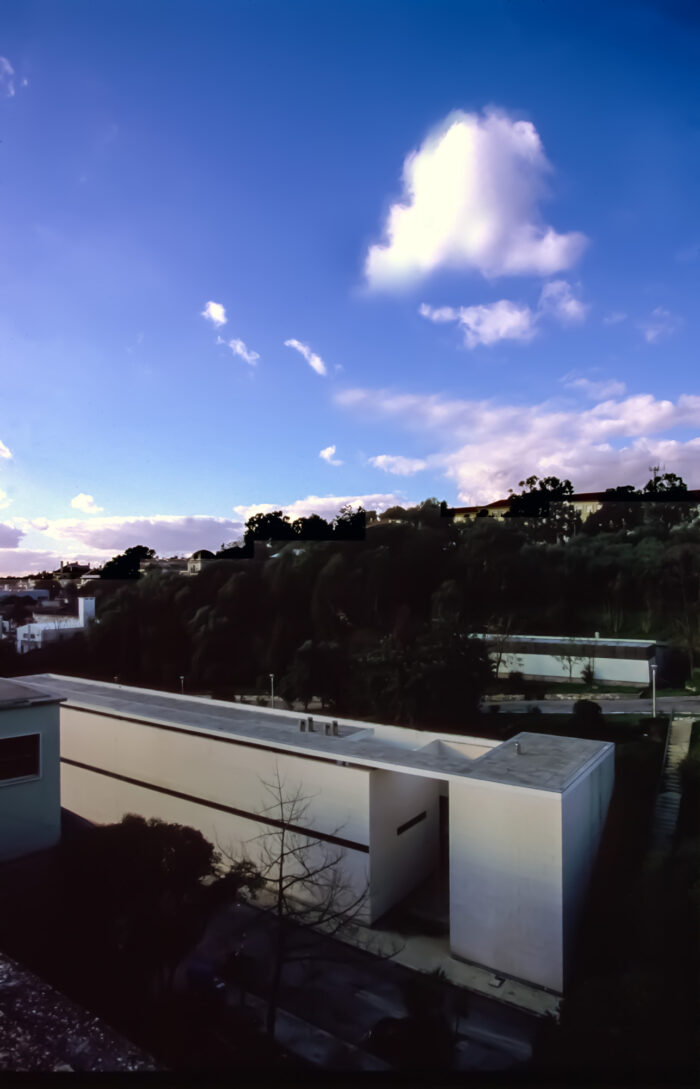D. Luís da Cunha Primary School and Nursery
- Location: Lisbon, Portugal
- Solution: Buildings
- Type: Rehabilitation, Education
- Architecture: Baixa, Atelier de Arquitectura
- Client: Câmara Municipal de Lisboa
- Scope: Foundations and structures
- Area: 1.910 m2
- Project: 2016
- Construction: 2019
- Photography: Baixa Atelier; site Associação de Pais; AEVF - agrupamento de escolas Virgilio Ferreira
- Contractor: NORCEP Construcoes S.A.
- See on Google Maps
D. Luís da Cunha Primary School and Nursery
- Location: Lisbon, Portugal
- Solution: Buildings
- Type: Rehabilitation, Education
- Architecture: Baixa, Atelier de Arquitectura
- Client: Câmara Municipal de Lisboa
- Scope: Foundations and structures
- Area: 1.910 m2
- Project: 2016
- Construction: 2019
- Photography: Baixa Atelier; site Associação de Pais; AEVF - agrupamento de escolas Virgilio Ferreira
- Contractor: NORCEP Construcoes S.A.
- Ver no Google Maps
The building, dating from the 1970s, was originally designed to function as a nursery school and primary school, which it has remained to this day. It comprises four structural blocks around a courtyard, characterised by framed structures arranged along two orthogonal directions, with reinforced concrete slabs, beams and columns.
This intervention focused mainly in strengthening the existing building, extending it with new constructions, redesigning the complex, and building several sheltered walkways.
The study began with a structural assessment of the existing building complying with current codes, specifically in terms of seismic action. Based on the results obtained, a strengthening design was drawn up, which involved replacing some masonry walls with reinforced concrete shear walls, relieving the seismic forces on the existing columns, and eliminating the expansion joints between the different blocks, joining them by placing bolts in the columns and beams of the alignments adjacent to the joints, which allowed the entire structural ensemble to take advantage of the relief of efforts that the shear walls offer to the existing elements.
In general, the structures of the extensions consist of reinforced concrete frames made up of columns and/or walls and beams, with solid slabs. The new roofs are made of steel structures. Deep foundations by micropiles were used to support the new walls built to strengthen the existing building. Earth retaining walls were also built to overcome the unevenness resulting from the final landscape modelling and the access ramps.

