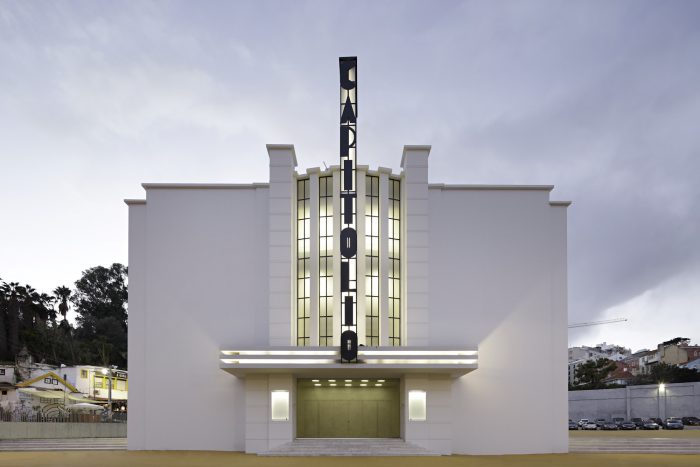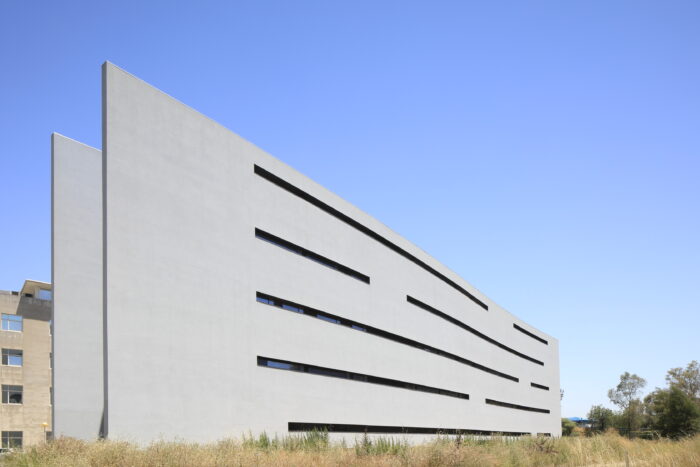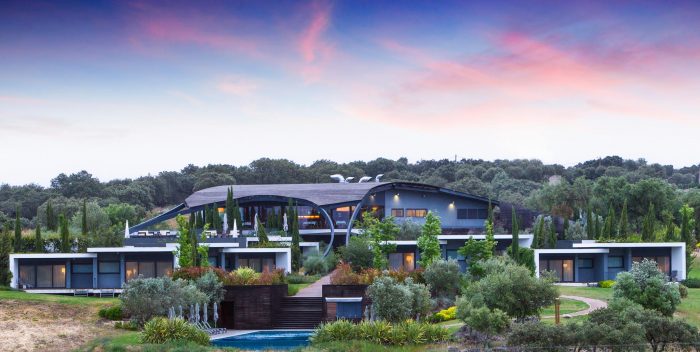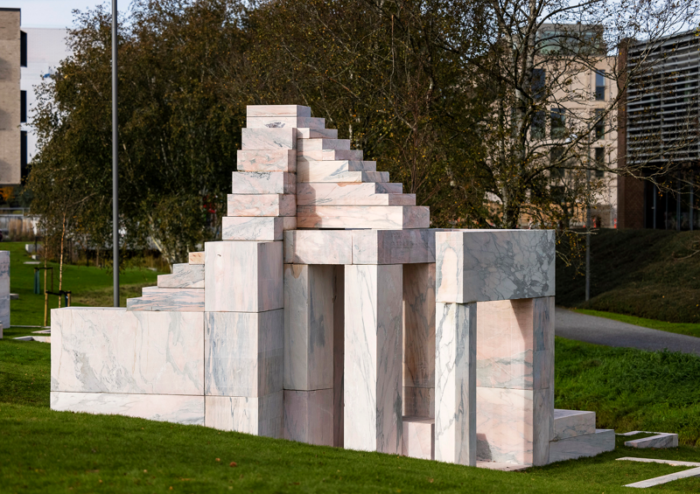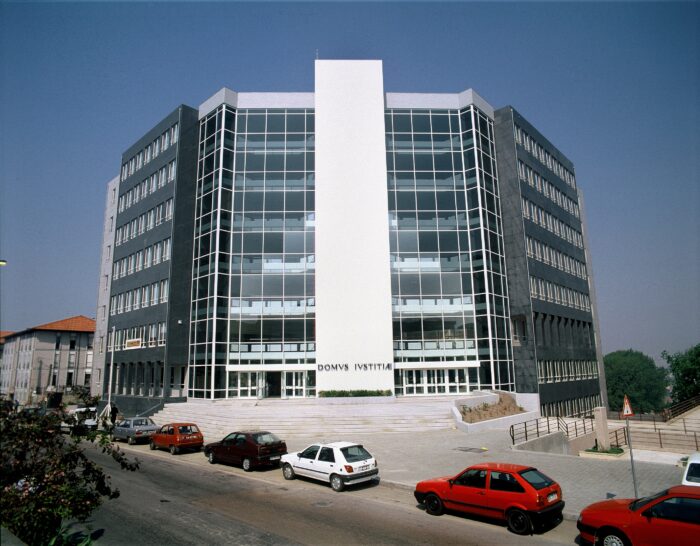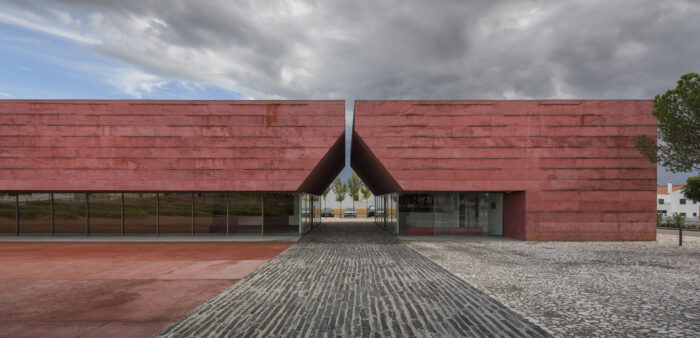Marquesa de Alorna Secondary School
- Location: Lisbon, Portugal
- Solution: Buildings
- Type: Rehabilitation, Education
- Promoter: Parque Escolar
- Architecture: José Simões Neves, Gabinete de Arquitectura, Lda.
- Scope: Fundações e estruturas
- Area: Remodelling: 5.652m2 New construction: 3.103m2
- Project: 2008
- Construction: 2010
- Photography: Laura Castro Caldas e Paulo Cintra
Marquesa de Alorna Secondary School
- Location: Lisbon, Portugal
- Solution: Buildings
- Type: Rehabilitation, Education
- Promoter: Parque Escolar
- Architecture: José Simões Neves, Gabinete de Arquitectura, Lda.
- Scope: Fundações e estruturas
- Area: Remodelling: 5.652m2 New construction: 3.103m2
- Project: 2008
- Construction: 2010
- Photography: Laura Castro Caldas e Paulo Cintra
The school was originally designed by architect José Sobral Blanco and built in 1956. It originally comprises two main buildings, one for classes and workshops, and the other for a gymnasium and canteen, linked by the main atrium and covered playground.
The construction of three new buildings has been planned which, along with the remodelling of the existing ones, are in line with the programme outlined by Parque Escolar. The existing classroom building ends, to the west, in a new building containing laboratories and drawing rooms, and connects, to the south, to the block of the gymnasium and refectory, through a new curved covered gallery containing the library, built on the same place as the previous one. The new building rises above the existing ones, with four upper floors and a roof.
The third building is intended to house the changing rooms, so it is located very close to the gym, to the south-west. Rectangular in plan, it has a semi-underground floor and a flat roof, which serves as the playing field.
The new structures are reinforced concrete framed structures, with flat slabs.
The intervention on the existing buildings complies with the principle of not altering their resistant structures, focusing essentially on the remodelling of the interior spaces, within the limits imposed by this principle.

