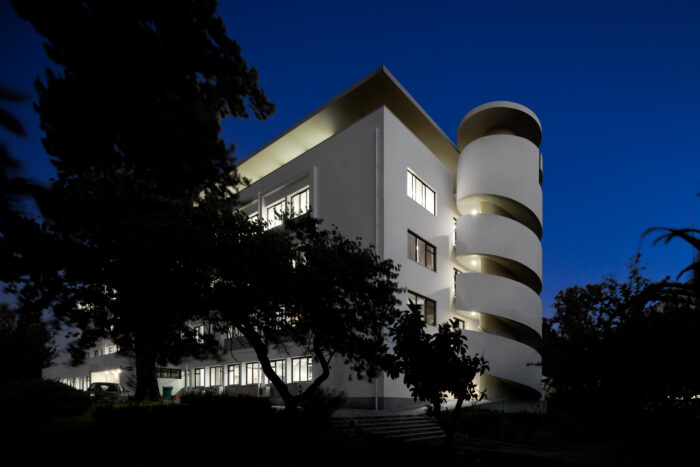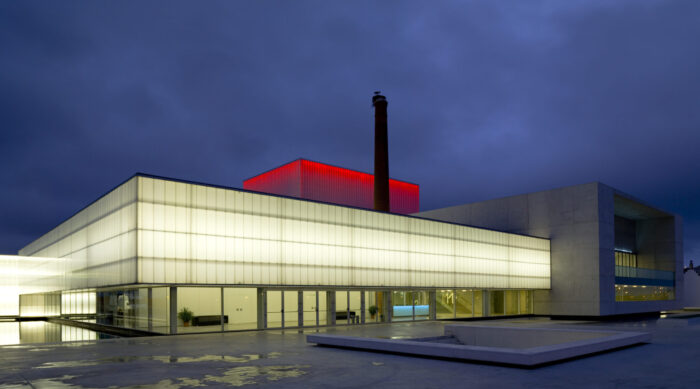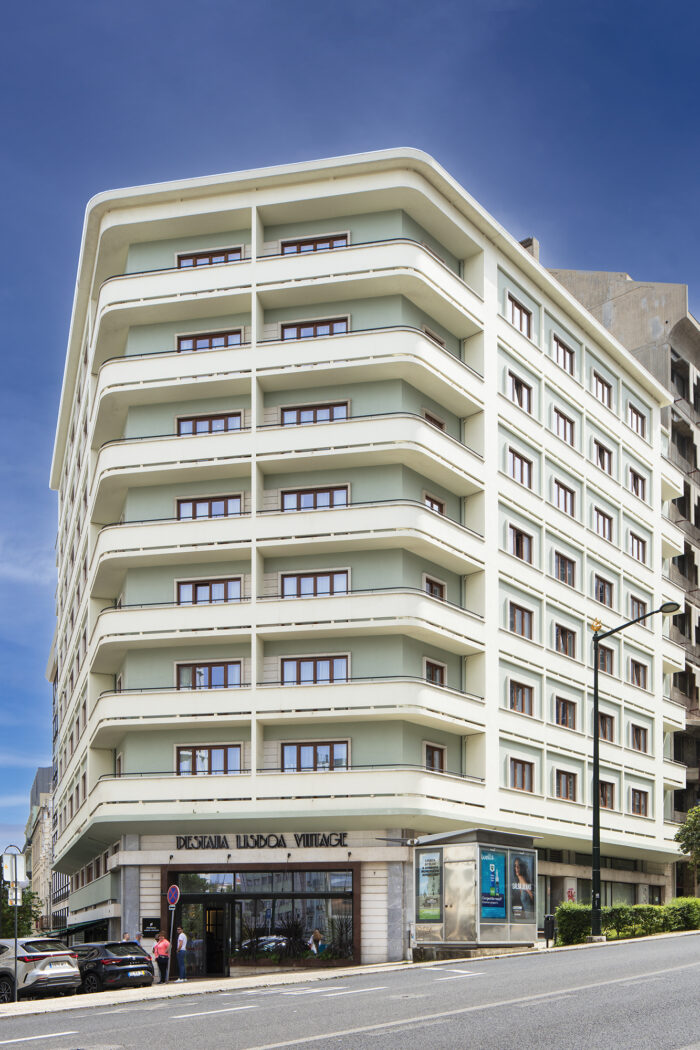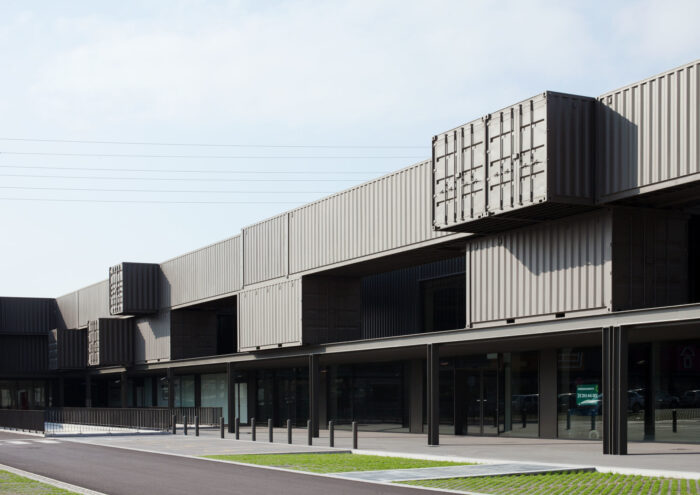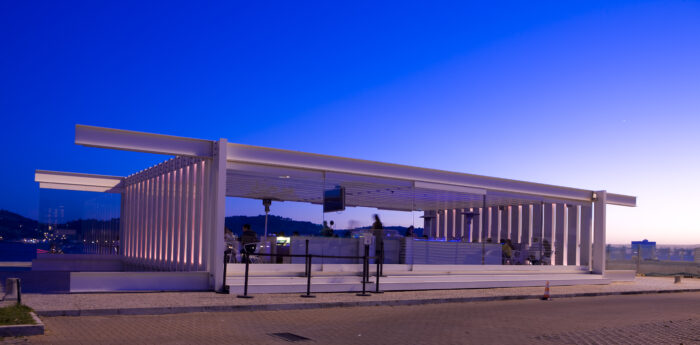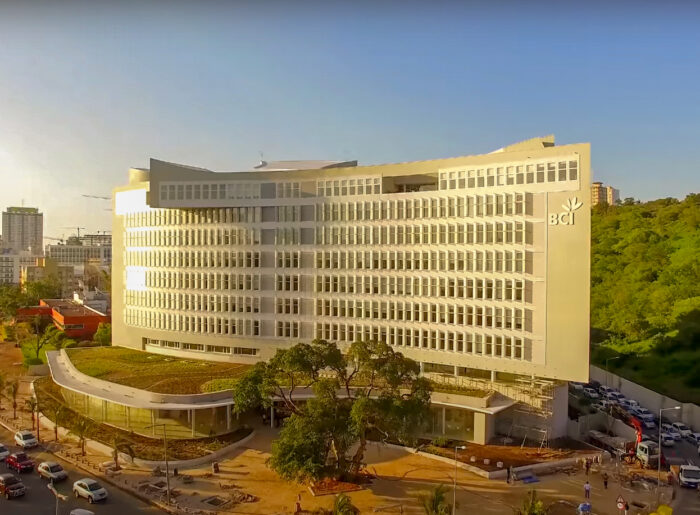House in Largo Santa Cruz do Castelo
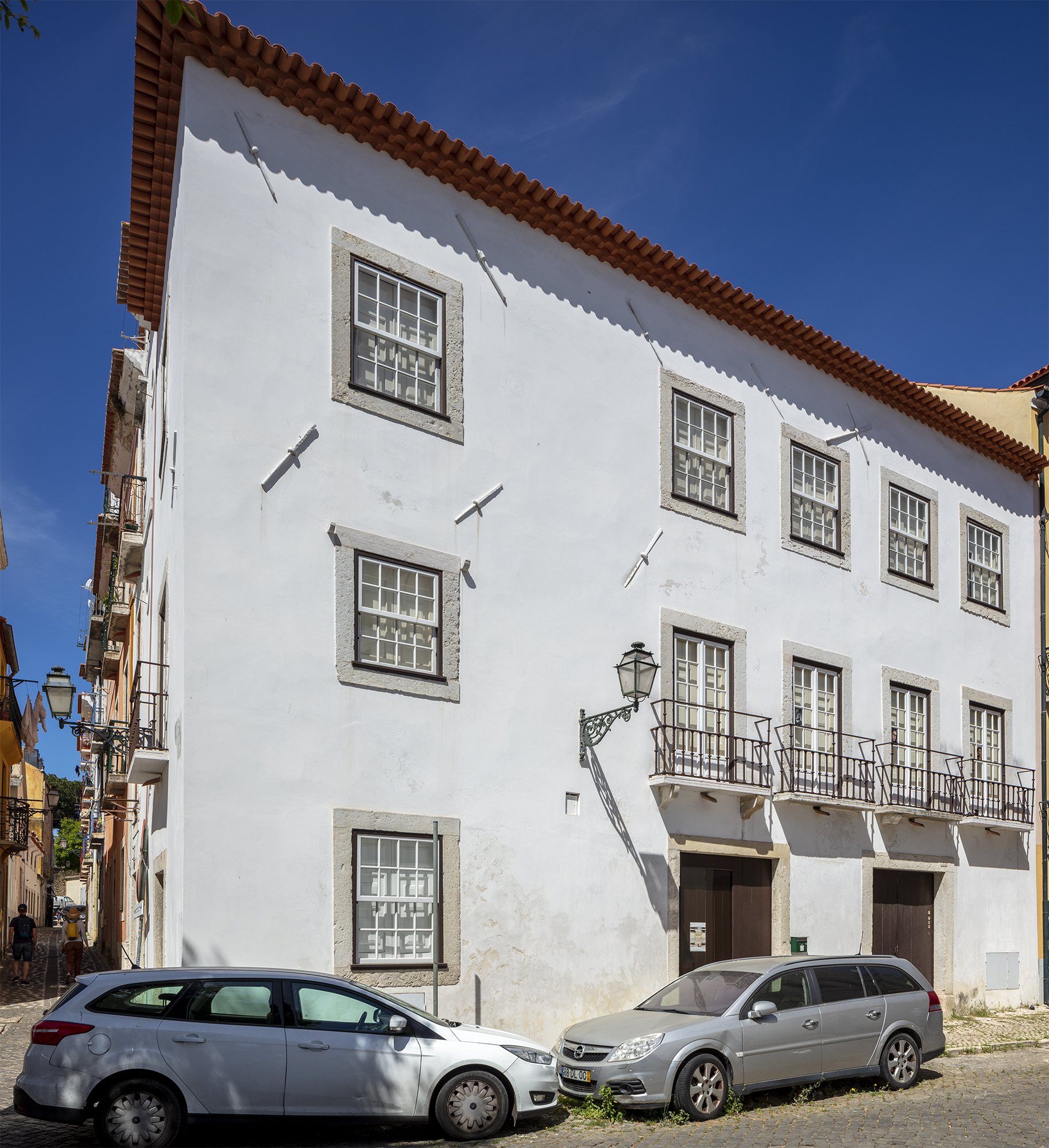
- Location: Lisbon, Portugal
- Solution: Buildings
- Type: Housing, Rehabilitation
- Architecture: Atelier Bugio
- Client: Fernando Jorge
- Scope: Foundations and structures, demolitions
- Area: 780m2
- Project: 2013
- Photography: Rodrigo Cabral
- Contractor: AOF – Augusto de Oliveira Ferreira & C Lda
- See on Google Maps
House in Largo Santa Cruz do Castelo
- Location: Lisbon, Portugal
- Solution: Buildings
- Type: Housing, Rehabilitation
- Architecture: Atelier Bugio
- Client: Fernando Jorge
- Scope: Foundations and structures, demolitions
- Area: 780m2
- Project: 2013
- Photography: Rodrigo Cabral
- Contractor: AOF – Augusto de Oliveira Ferreira & C Lda
- Ver no Google Maps
Two buildings in a plot form three volumes of different heights, and are articulated around a common outdoor patio, that adjoins other buildings. The perimeter walls, together with other interior walls orthogonal to the façade, are the main vertical resistant elements of the building complex. They are made of rubble stone masonry of reasonable quality, bonded with lime mortar.
In order to allow for the complete demolition of the building’s core, the façades were restrained so as to ensure that the load-bearing walls to be preserved were locked in place. The rehabilitation of the building aimed to maintain the functioning of the original structure, using materials similar to those used when it was built.
The roofs have been redone using wooden trusses, connected transversally by wooden panelling that provide their stability.
The floors to be rebuilt are made of wooden planks, on wooden beams of different materials depending on the area to be built, namely glulam beams with strength class GL24h, C18 class timber beams or "KERTO" type beams. These are generally supported by LNP steel section sealed to the masonry walls. A waterproofed VIROC floor was laid in the wet areas of kitchens and bathrooms.
Passive tie rods were included in the new floors to ensure that the façades were locked together.
